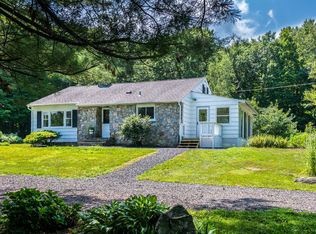Don't miss out on this bucolic escape from the big city. Situated on a flat 3.27 Acres this 3000+ sq foot home is ready for it's next owners. Well maintained and updated, high end Wolf cooktop, custom cabinets, new tankless hot water system, fresh paint inside and out, and many small attentions to detail. 2 Bedrooms 2 Full Baths (including the master suite on) on the main level, Lower level boasts a large bedroom and office/4th bedroom, as well as a great family room with fireplace and an additional full bath. Has great In-Law suite potential. Walk out to the pancake flat back yard with stone work and fire pit. Move right in and enjoy or remodel and update to bring even more value to this gorgeous home. (Multi Million Dollar properties on the street) Schedule a private viewing today!
This property is off market, which means it's not currently listed for sale or rent on Zillow. This may be different from what's available on other websites or public sources.

