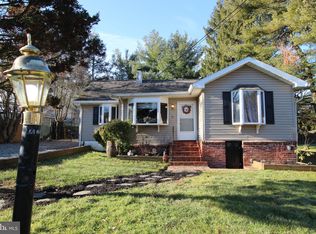Spacious custom built quality construction, on quiet street but convenient to everything!Newly paved driveway added 2018. Enter the foyer to large living room with bay window, 2 ceiling fans and gas fireplace. Formal sunny dining room,(3 windows). Spectacular kitchen with 2 yr old stainless steel appliances and center island. Adjacent breakfast room with french doors to a long deck. Relax in the carpeted family room which also has french doors to the deck. A long hall leads to 3 nice size bedrooms and two baths. Huge walk in closet in main bedroom. The Master ceramic tile bath features a jetted tub,a shower stall and 3 piece mirror. Hardwood floors t/o most of main floor! Second floor 4th bedroom and HUGE storage room(12 x 32 feet plus a dormer area 6x15) A rare bonus for a Rancher!New driveway installed June 2018. Central air and 3 yr old furnace and hot water htr.. Roof about 2 years old. Sturdy 2 x 6 construction. Central Vac for easy house cleaning. This would be enough, but there is also a tremendous full basement that is 73 feet long! High ceilings allow you to divide it into several rooms. There is a full bathroom a second laundry area and two outside exits to the pleasant back yard. Award winning Garnet valley schools. Tax free shopping in Delaware just 3 minutes away. Go see Summit avenue for yourself soon!
This property is off market, which means it's not currently listed for sale or rent on Zillow. This may be different from what's available on other websites or public sources.

