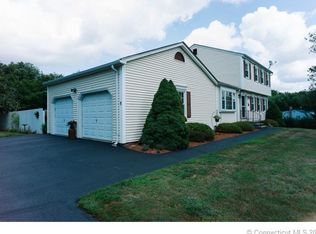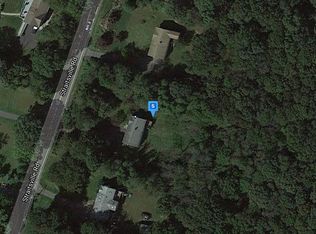Sold for $435,000
$435,000
79 Straitsville Road, Prospect, CT 06712
2beds
1,288sqft
Single Family Residence
Built in 1978
0.93 Acres Lot
$468,800 Zestimate®
$338/sqft
$2,684 Estimated rent
Home value
$468,800
$445,000 - $492,000
$2,684/mo
Zestimate® history
Loading...
Owner options
Explore your selling options
What's special
WELL MAINTAINED RAISED RANCH located on large flat lot of .93 acres! Main level provides an open concept layout and oak hardwood flooring throughout most of the home. Kitchen, dining area and living room are all open to each other providing a wonderful flow. Kitchen area provides lots of cabinet space and a large corner island. French doors in dining area lead out to the back deck which overlooks and provides access to your large backyard. Primary bedroom boasts a walk-in closet and updated on-suite with stunning walk-in glass tiled shower. Completing the main level is an additional well appointed bedroom and full bathroom with laundry area. Lower level is finished with a half bath and access to the 2-car garage. Also boasting a wood-burning stove and radiant heat in lower level providing 2 additional heat sources. Some other features of this home include a newer central air conditioning system, wood Anderson windows, 2-zone heat and blown-in installation in the attic and garage ceilings and fiberglass in the walls. MOVE QUICK!
Zillow last checked: 8 hours ago
Listing updated: April 18, 2024 at 10:53am
Listed by:
David Aurigemma 860-406-5044,
Regency Real Estate, LLC 860-945-9868
Bought with:
Margaret J. Shea, RES.0381853
William Raveis Real Estate
Source: Smart MLS,MLS#: 170624618
Facts & features
Interior
Bedrooms & bathrooms
- Bedrooms: 2
- Bathrooms: 3
- Full bathrooms: 2
- 1/2 bathrooms: 1
Living room
- Level: Main
Heating
- Baseboard, Hydro Air, Radiant, Oil
Cooling
- Central Air
Appliances
- Included: Oven/Range, Microwave, Refrigerator, Dishwasher, Washer, Dryer, Tankless Water Heater
Features
- Basement: Finished
- Has fireplace: No
Interior area
- Total structure area: 1,288
- Total interior livable area: 1,288 sqft
- Finished area above ground: 1,288
Property
Parking
- Total spaces: 2
- Parking features: Attached
- Attached garage spaces: 2
Lot
- Size: 0.93 Acres
- Features: Level
Details
- Parcel number: 1315535
- Zoning: RA-1
Construction
Type & style
- Home type: SingleFamily
- Architectural style: Ranch
- Property subtype: Single Family Residence
Materials
- Wood Siding
- Foundation: Concrete Perimeter, Raised
- Roof: Asphalt
Condition
- New construction: No
- Year built: 1978
Utilities & green energy
- Sewer: Septic Tank
- Water: Well
Community & neighborhood
Location
- Region: Prospect
Price history
| Date | Event | Price |
|---|---|---|
| 4/5/2024 | Sold | $435,000+1.4%$338/sqft |
Source: | ||
| 3/26/2024 | Pending sale | $429,000$333/sqft |
Source: | ||
| 2/15/2024 | Listed for sale | $429,000+17.5%$333/sqft |
Source: | ||
| 8/30/2013 | Listing removed | $365,000$283/sqft |
Source: William Raveis Real Estate #N336699 Report a problem | ||
| 7/30/2013 | Price change | $365,000-7.6%$283/sqft |
Source: William Raveis Real Estate #N336699 Report a problem | ||
Public tax history
| Year | Property taxes | Tax assessment |
|---|---|---|
| 2025 | $7,174 +34.9% | $280,560 +69.6% |
| 2024 | $5,317 +0.7% | $165,440 |
| 2023 | $5,281 -0.1% | $165,440 |
Find assessor info on the county website
Neighborhood: 06712
Nearby schools
GreatSchools rating
- 6/10Prospect Elementary SchoolGrades: PK-5Distance: 0.7 mi
- 6/10Long River Middle SchoolGrades: 6-8Distance: 1 mi
- 7/10Woodland Regional High SchoolGrades: 9-12Distance: 6.9 mi
Get pre-qualified for a loan
At Zillow Home Loans, we can pre-qualify you in as little as 5 minutes with no impact to your credit score.An equal housing lender. NMLS #10287.
Sell with ease on Zillow
Get a Zillow Showcase℠ listing at no additional cost and you could sell for —faster.
$468,800
2% more+$9,376
With Zillow Showcase(estimated)$478,176

