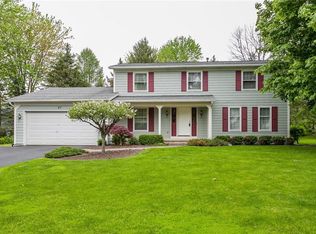Closed
$320,000
79 Stover Cir, Rochester, NY 14624
3beds
1,776sqft
Single Family Residence
Built in 1981
0.3 Acres Lot
$339,400 Zestimate®
$180/sqft
$2,924 Estimated rent
Home value
$339,400
$316,000 - $363,000
$2,924/mo
Zestimate® history
Loading...
Owner options
Explore your selling options
What's special
Welcome to 79 Stover Circle! Job Relocation forces sale. This newly remodeled 3 bedroom 2.5 bathroom colonial is located on a cul-de-sac with a private backyard! This home features a formal living room, formal dining room, family room with wood burning fireplace, a white kitchen with granite counter tops, backsplash and stainless-steel appliances. Upstairs you will find 3 generously sized bedrooms with the primary bedroom offering a large walk in closet, private full bathroom and dressing area. Most of the windows have been replaced as well as entry door and patio door. Furnace and AC are a year old. Delayed negotiations until Tuesday 12/17/2024 at 2pm please allow 24 hours response.
Zillow last checked: 8 hours ago
Listing updated: February 14, 2025 at 11:39am
Listed by:
Tracy L Knight 585-755-2482,
Keller Williams Realty Greater Rochester
Bought with:
Anthony C. Butera, 10491209556
Keller Williams Realty Greater Rochester
Source: NYSAMLSs,MLS#: R1581250 Originating MLS: Rochester
Originating MLS: Rochester
Facts & features
Interior
Bedrooms & bathrooms
- Bedrooms: 3
- Bathrooms: 3
- Full bathrooms: 2
- 1/2 bathrooms: 1
- Main level bathrooms: 1
Heating
- Gas, Forced Air
Cooling
- Central Air
Appliances
- Included: Electric Oven, Electric Range, Gas Water Heater, Microwave, Refrigerator
- Laundry: In Basement
Features
- Eat-in Kitchen, Separate/Formal Living Room, Granite Counters, Pantry, Bath in Primary Bedroom
- Flooring: Carpet, Laminate, Varies
- Basement: Full
- Number of fireplaces: 1
Interior area
- Total structure area: 1,776
- Total interior livable area: 1,776 sqft
Property
Parking
- Total spaces: 2
- Parking features: Attached, Garage, Driveway
- Attached garage spaces: 2
Features
- Levels: Two
- Stories: 2
- Patio & porch: Open, Porch
- Exterior features: Blacktop Driveway
Lot
- Size: 0.30 Acres
- Dimensions: 51 x 160
- Features: Cul-De-Sac, Pie Shaped Lot
Details
- Parcel number: 2622001460500004058000
- Special conditions: Standard
Construction
Type & style
- Home type: SingleFamily
- Architectural style: Colonial
- Property subtype: Single Family Residence
Materials
- Brick, Vinyl Siding
- Foundation: Block
Condition
- Resale
- Year built: 1981
Utilities & green energy
- Sewer: Connected
- Water: Connected, Public
- Utilities for property: Sewer Connected, Water Connected
Community & neighborhood
Location
- Region: Rochester
- Subdivision: Spring Vly Sec 05 Ph 02
Other
Other facts
- Listing terms: Cash,Conventional,FHA,VA Loan
Price history
| Date | Event | Price |
|---|---|---|
| 1/31/2025 | Sold | $320,000+6.8%$180/sqft |
Source: | ||
| 12/20/2024 | Pending sale | $299,500$169/sqft |
Source: | ||
| 12/13/2024 | Listed for sale | $299,500+5.1%$169/sqft |
Source: | ||
| 10/27/2023 | Sold | $285,000+3.6%$160/sqft |
Source: | ||
| 9/19/2023 | Pending sale | $275,000$155/sqft |
Source: | ||
Public tax history
| Year | Property taxes | Tax assessment |
|---|---|---|
| 2024 | -- | $271,500 +40.1% |
| 2023 | -- | $193,800 |
| 2022 | -- | $193,800 |
Find assessor info on the county website
Neighborhood: 14624
Nearby schools
GreatSchools rating
- 7/10Florence Brasser SchoolGrades: K-5Distance: 1 mi
- 5/10Gates Chili Middle SchoolGrades: 6-8Distance: 3.4 mi
- 5/10Gates Chili High SchoolGrades: 9-12Distance: 3.5 mi
Schools provided by the listing agent
- District: Gates Chili
Source: NYSAMLSs. This data may not be complete. We recommend contacting the local school district to confirm school assignments for this home.
