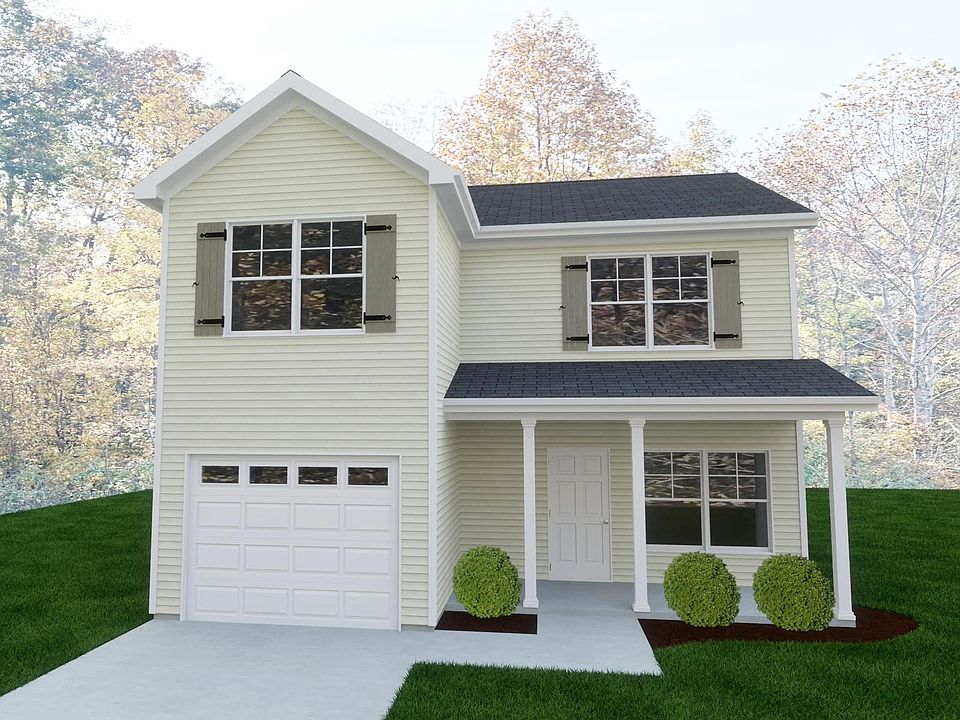You can buy your new market home today with a $99 deposit & pay only $99 total cash out of pocket for total closing cost using preferred lender.
Active
$299,990
79 Stonehenge Ln, Manchester, TN 37355
3beds
1,315sqft
Single Family Residence, Residential
Built in 2025
5,000 sqft lot
$-- Zestimate®
$228/sqft
$40/mo HOA
- 100 days
- on Zillow |
- 259 |
- 22 |
Zillow last checked: 7 hours ago
Listing updated: May 07, 2025 at 07:41am
Listing Provided by:
(Mr.) Lynn Harrison 615-330-3331,
Ole South Realty 615-219-5644
Source: RealTracs MLS as distributed by MLS GRID,MLS#: 2790519
Travel times
Schedule tour
Select your preferred tour type — either in-person or real-time video tour — then discuss available options with the builder representative you're connected with.
Select a date
Facts & features
Interior
Bedrooms & bathrooms
- Bedrooms: 3
- Bathrooms: 2
- Full bathrooms: 2
- Main level bedrooms: 3
Bedroom 1
- Features: Walk-In Closet(s)
- Level: Walk-In Closet(s)
- Area: 182 Square Feet
- Dimensions: 14x13
Bedroom 2
- Area: 100 Square Feet
- Dimensions: 10x10
Bedroom 3
- Area: 120 Square Feet
- Dimensions: 12x10
Dining room
- Features: Combination
- Level: Combination
- Area: 143 Square Feet
- Dimensions: 13x11
Kitchen
- Features: Pantry
- Level: Pantry
- Area: 100 Square Feet
- Dimensions: 10x10
Living room
- Area: 238 Square Feet
- Dimensions: 17x14
Heating
- Heat Pump
Cooling
- Central Air
Appliances
- Included: Electric Oven, Electric Range, Dishwasher, Disposal, Ice Maker, Microwave, Refrigerator, Stainless Steel Appliance(s)
- Laundry: Electric Dryer Hookup, Washer Hookup
Features
- Ceiling Fan(s), Open Floorplan, Pantry
- Flooring: Carpet, Laminate, Vinyl
- Basement: Slab
- Has fireplace: No
Interior area
- Total structure area: 1,315
- Total interior livable area: 1,315 sqft
- Finished area above ground: 1,315
Property
Parking
- Total spaces: 2
- Parking features: Garage Door Opener, Garage Faces Front
- Attached garage spaces: 2
Features
- Levels: One
- Stories: 1
Lot
- Size: 5,000 sqft
- Dimensions: 50' x 100'
Details
- Special conditions: Standard
Construction
Type & style
- Home type: SingleFamily
- Property subtype: Single Family Residence, Residential
Materials
- Vinyl Siding
Condition
- New construction: Yes
- Year built: 2025
Details
- Builder name: Ole South
Utilities & green energy
- Sewer: Public Sewer
- Water: Public
- Utilities for property: Water Available
Community & HOA
Community
- Subdivision: Stonehenge
HOA
- Has HOA: Yes
- HOA fee: $40 monthly
- Second HOA fee: $250 one time
Location
- Region: Manchester
Financial & listing details
- Price per square foot: $228/sqft
- Annual tax amount: $3,136
- Date on market: 2/11/2025
About the community
Discover the charm and affordability of Middle Tennessee living! Our beautiful new homes in Manchester, TN offer spacious 3 and 4 bedroom floor plans, complete with 1- or 2-car garages. Enjoy modern features like granite countertops, stainless steel kitchen appliances, and durable concrete driveways—all included. Whether you're a first-time homebuyer or looking for your next home, you'll find everything you need in these thoughtfully designed homes.
Please contact our online concierge for information on affordability, availability and locations nearest you.
Source: Ole South Properties

