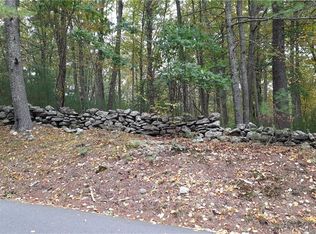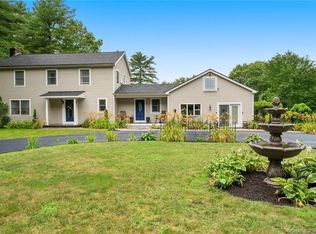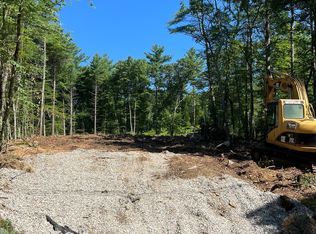Sold for $500,000
$500,000
79 Stone Road, Killingly, CT 06241
3beds
2,014sqft
Single Family Residence
Built in 2001
2.67 Acres Lot
$530,000 Zestimate®
$248/sqft
$3,243 Estimated rent
Home value
$530,000
$360,000 - $784,000
$3,243/mo
Zestimate® history
Loading...
Owner options
Explore your selling options
What's special
Looking for that perfect single-level, open floor plan, country living lifestyle with spectacular views of wildlife? Look no further! Welcome to this beautiful 3-Bedroom, 2 Bath, 2-Car Garage sprawling Ranch nestled on 2.67 secluded acres, first time being offered since built in 2001! Bright & sunny natural lighting with Anderson windows & recessed lighting throughout, 4-Season Sunroom, Fireplaced Living Room, and Mudroom/1st Floor Laundry. Primary Suite boasts large walk-in closet, oversized bay window/seat, and jacuzzi tub & walk-in shower in Full Bath with vanity, 2 additional bedrooms and 2nd full bath all on one level. Buderus furnace, newer roof, meticulously maintained, move-in ready!
Zillow last checked: 8 hours ago
Listing updated: December 06, 2024 at 12:00pm
Listed by:
Deborah Burlingame 860-207-1162,
RE/MAX Bell Park Realty 860-774-7600
Bought with:
Maggie A. Kane, REB.0792971
Lamacchia Realty
Source: Smart MLS,MLS#: 24053507
Facts & features
Interior
Bedrooms & bathrooms
- Bedrooms: 3
- Bathrooms: 2
- Full bathrooms: 2
Primary bedroom
- Features: Bay/Bow Window, Full Bath, Stall Shower, Whirlpool Tub, Walk-In Closet(s), Wall/Wall Carpet
- Level: Main
- Area: 337.5 Square Feet
- Dimensions: 15 x 22.5
Bedroom
- Features: Wall/Wall Carpet
- Level: Main
- Area: 198.4 Square Feet
- Dimensions: 12.4 x 16
Bedroom
- Features: Wall/Wall Carpet
- Level: Main
- Area: 159.65 Square Feet
- Dimensions: 15.5 x 10.3
Bathroom
- Features: Full Bath, Tub w/Shower, Tile Floor
- Level: Main
- Area: 60.55 Square Feet
- Dimensions: 12.11 x 5
Dining room
- Level: Main
- Area: 134.43 Square Feet
- Dimensions: 11.11 x 12.1
Kitchen
- Level: Main
- Area: 131.58 Square Feet
- Dimensions: 10.2 x 12.9
Living room
- Features: Gas Log Fireplace, Wall/Wall Carpet
- Level: Main
- Area: 318.2 Square Feet
- Dimensions: 17.2 x 18.5
Sun room
- Features: Wall/Wall Carpet
- Level: Main
- Area: 158.7 Square Feet
- Dimensions: 11.5 x 13.8
Heating
- Forced Air, Oil
Cooling
- Central Air
Appliances
- Included: Oven/Range, Microwave, Refrigerator, Dishwasher, Washer, Dryer, Water Heater
- Laundry: Main Level, Mud Room
Features
- Wired for Data, Open Floorplan, Smart Thermostat
- Basement: Full,Storage Space,Concrete
- Attic: Storage,Access Via Hatch
- Number of fireplaces: 1
Interior area
- Total structure area: 2,014
- Total interior livable area: 2,014 sqft
- Finished area above ground: 2,014
- Finished area below ground: 0
Property
Parking
- Total spaces: 6
- Parking features: Attached, Paved, Driveway, Garage Door Opener, Private
- Attached garage spaces: 2
- Has uncovered spaces: Yes
Features
- Patio & porch: Porch, Deck
Lot
- Size: 2.67 Acres
- Features: Secluded, Wetlands, Few Trees, Sloped, Cleared
Details
- Parcel number: 1692385
- Zoning: FMR.R
Construction
Type & style
- Home type: SingleFamily
- Architectural style: Ranch
- Property subtype: Single Family Residence
Materials
- Clapboard, Stone
- Foundation: Concrete Perimeter
- Roof: Asphalt
Condition
- New construction: No
- Year built: 2001
Utilities & green energy
- Sewer: Septic Tank
- Water: Well
Community & neighborhood
Community
- Community features: Golf
Location
- Region: Killingly
- Subdivision: Dayville
Price history
| Date | Event | Price |
|---|---|---|
| 12/4/2024 | Sold | $500,000+6.4%$248/sqft |
Source: | ||
| 10/21/2024 | Pending sale | $469,900$233/sqft |
Source: | ||
| 10/14/2024 | Listed for sale | $469,900+42.4%$233/sqft |
Source: | ||
| 8/19/2015 | Listing removed | $330,000$164/sqft |
Source: RE/MAX Bell Park Realty #E10053453 Report a problem | ||
| 6/9/2015 | Listed for sale | $330,000+842.9%$164/sqft |
Source: RE/MAX Bell Park Realty #E10053453 Report a problem | ||
Public tax history
| Year | Property taxes | Tax assessment |
|---|---|---|
| 2025 | $7,965 +5.4% | $336,950 |
| 2024 | $7,554 +33% | $336,950 +75% |
| 2023 | $5,680 +6.4% | $192,500 +0.1% |
Find assessor info on the county website
Neighborhood: 06241
Nearby schools
GreatSchools rating
- NAKillingly Central SchoolGrades: PK-1Distance: 3.2 mi
- 4/10Killingly Intermediate SchoolGrades: 5-8Distance: 3.6 mi
- 4/10Killingly High SchoolGrades: 9-12Distance: 2.3 mi
Schools provided by the listing agent
- Elementary: PBOE
Source: Smart MLS. This data may not be complete. We recommend contacting the local school district to confirm school assignments for this home.

Get pre-qualified for a loan
At Zillow Home Loans, we can pre-qualify you in as little as 5 minutes with no impact to your credit score.An equal housing lender. NMLS #10287.


