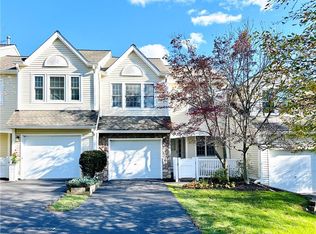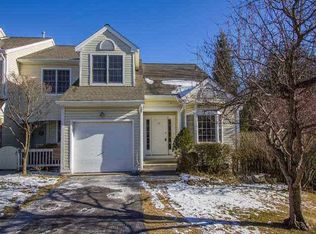Gorgeous Fox Ridge End Unit - Must See! Stunning 2-Story Living Room w/Fireplace, Skylights & Sliding Glass Doors to Deck w/Amazing Views. Cherry Hardwood Flooring in Dining Room & Granite Kitchen w/Ample Cabinet Space & Glass Tile Backsplash. First Level also Features Home Office & Half Bath. Primary Bedroom Suite upstairs complete w/Sitting Area, Cathedral Ceiling, His & Hers Walk-In Closets, 3rd large Closet, spacious Dressing Area + Full Bath Ensuite. Also upstairs you'll find a 2nd Spacious Bedroom & Full Hall Bath, in addition to convenient Laundry just off Bedrooms! Full Lower Level Walk-Out to Patio w/Utilities & Tons of Storage. Complex offers Beautiful In-Ground Pool, Playground, Tennis Courts, Clubhouse & More! Weight restriction, for Adult Dogs, of no more than 30 lbs. (Pitbulls & Rottweilers NOT allowed.) Taxes Shown Do Not Reflect Basic STAR Tax Deduction, if applicable.
This property is off market, which means it's not currently listed for sale or rent on Zillow. This may be different from what's available on other websites or public sources.

