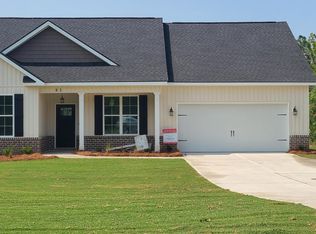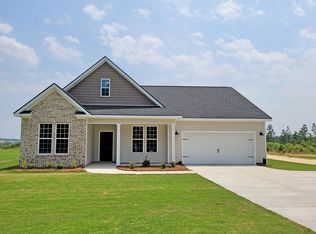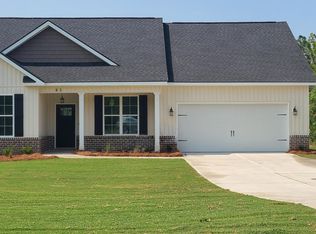Sold for $279,900 on 01/29/24
$279,900
79 Springdale Rd, Graniteville, SC 29829
3beds
1,704sqft
Single Family Residence
Built in 2023
0.29 Acres Lot
$286,400 Zestimate®
$164/sqft
$2,060 Estimated rent
Home value
$286,400
$261,000 - $318,000
$2,060/mo
Zestimate® history
Loading...
Owner options
Explore your selling options
What's special
Welcome to your brand new home on Springdale Drive in Graniteville South Carolina. This 3 bedroom home features a well thought out single story layout with an inviting foyer detailed with wainscoting that opens up to your family room. A lovely shiplap accent wall over the fireplace ties perfectly with your shiplap accent eat-in kitchen island. Your kitchen also features granite countertops, glass subway tiles, stainless steel appliances and an oversized pantry. Your Owners Suite has a large walk-in closest and a private owners bath featuring a tile ledge soaking tub, walk in shower and double vanity. Down the hallway from the Owners Suite you'll find two additional bedrooms with a large guest bath. More features include an over-sized driveway, two car garage, covered back patio, fully sodded yard with automatic sprinklers and architectural shingle roof. Attention to detail and quality is our number one priority and thats what we delivered here! Qualifies for 100% financing! No houses in front or directly behind you. NO HOA. Privacy fence can be added for an additional cost.
Zillow last checked: 8 hours ago
Listing updated: June 23, 2025 at 09:07am
Listed by:
Garrett R Starnes 803-634-3479,
Starnes Realty
Bought with:
Teresa Tiller, 114471
RE/MAX True Advantage
Source: Aiken MLS,MLS#: 208216
Facts & features
Interior
Bedrooms & bathrooms
- Bedrooms: 3
- Bathrooms: 2
- Full bathrooms: 2
Primary bedroom
- Level: Main
- Area: 196
- Dimensions: 14 x 14
Bedroom 2
- Level: Main
- Area: 110
- Dimensions: 11 x 10
Bedroom 3
- Level: Main
- Area: 144
- Dimensions: 12 x 12
Family room
- Level: Main
- Area: 224
- Dimensions: 16 x 14
Kitchen
- Level: Main
- Area: 156
- Dimensions: 13 x 12
Heating
- Electric, Heat Pump
Cooling
- Central Air, Electric
Appliances
- Included: Microwave, Range, Dishwasher, Electric Water Heater
Features
- Solid Surface Counters, Walk-In Closet(s), Bedroom on 1st Floor, Ceiling Fan(s), Kitchen Island, Pantry, Eat-in Kitchen
- Flooring: See Remarks, Carpet, Vinyl
- Basement: None
- Number of fireplaces: 1
- Fireplace features: Wood Burning, Family Room, Insert
Interior area
- Total structure area: 1,704
- Total interior livable area: 1,704 sqft
- Finished area above ground: 1,704
- Finished area below ground: 0
Property
Parking
- Total spaces: 2
- Parking features: See Remarks, Attached, Garage Door Opener
- Attached garage spaces: 2
Features
- Levels: One
- Patio & porch: Porch
- Pool features: None
Lot
- Size: 0.29 Acres
- Dimensions: 80 x 160
- Features: Landscaped, Level
Details
- Additional structures: None
- Parcel number: 0480050013
- Special conditions: Standard
- Horse amenities: None
Construction
Type & style
- Home type: SingleFamily
- Architectural style: Ranch
- Property subtype: Single Family Residence
Materials
- Brick Veneer, Vinyl Siding
- Foundation: Slab
- Roof: Composition,Shingle
Condition
- New construction: Yes
- Year built: 2023
Details
- Builder name: Legacy Home Properties, LLC
- Warranty included: Yes
Utilities & green energy
- Sewer: Septic Tank
- Water: Public
Community & neighborhood
Community
- Community features: None
Location
- Region: Graniteville
- Subdivision: None
Other
Other facts
- Listing terms: Contract
- Road surface type: Paved, Asphalt
Price history
| Date | Event | Price |
|---|---|---|
| 1/29/2024 | Sold | $279,900$164/sqft |
Source: | ||
| 1/5/2024 | Pending sale | $279,900$164/sqft |
Source: | ||
| 10/11/2023 | Price change | $279,900-3.4%$164/sqft |
Source: | ||
| 8/29/2023 | Listed for sale | $289,900$170/sqft |
Source: | ||
| 8/23/2023 | Contingent | $289,900$170/sqft |
Source: | ||
Public tax history
| Year | Property taxes | Tax assessment |
|---|---|---|
| 2025 | $1,233 +3.4% | $11,410 +3.7% |
| 2024 | $1,192 +168.1% | $11,000 +497.8% |
| 2023 | $445 | $1,840 |
Find assessor info on the county website
Neighborhood: 29829
Nearby schools
GreatSchools rating
- 5/10Byrd Elementary SchoolGrades: PK-5Distance: 2.6 mi
- 2/10Leavelle Mccampbell Middle SchoolGrades: 6-8Distance: 2.5 mi
- 4/10Midland Valley High SchoolGrades: 9-12Distance: 6.3 mi
Schools provided by the listing agent
- Elementary: Byrd
- Middle: Leavelle Mccampbell
- High: Midland Valley
Source: Aiken MLS. This data may not be complete. We recommend contacting the local school district to confirm school assignments for this home.

Get pre-qualified for a loan
At Zillow Home Loans, we can pre-qualify you in as little as 5 minutes with no impact to your credit score.An equal housing lender. NMLS #10287.
Sell for more on Zillow
Get a free Zillow Showcase℠ listing and you could sell for .
$286,400
2% more+ $5,728
With Zillow Showcase(estimated)
$292,128

