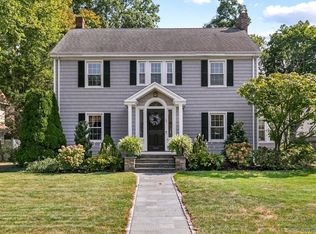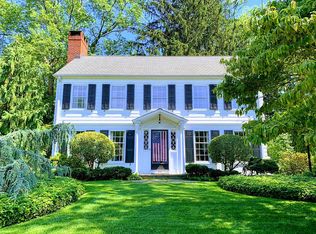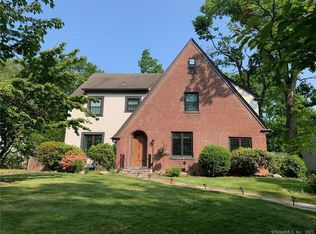Sold for $860,000
$860,000
79 Spring Glen Terrace, Hamden, CT 06517
4beds
2,892sqft
Single Family Residence
Built in 1928
10,018.8 Square Feet Lot
$923,700 Zestimate®
$297/sqft
$4,218 Estimated rent
Home value
$923,700
$841,000 - $1.02M
$4,218/mo
Zestimate® history
Loading...
Owner options
Explore your selling options
What's special
Final & Best offers due by Tuesday, May 28th at 10:00 AM. Welcome to the heart of Spring Glen, inviting 1920s Dutch Colonial beckons with timeless charm & modern updates. Step onto the classic open front porch, setting the tone for what lies within. Inside, you'll find beautiful moldings, a testament to the craftsmanship of yesteryear. The foyer welcomes you with a large arched cased opening, leading to an elegant living room boasting a fireplace & large windows. A gracious cased archway invites you into the dining room, complete with a gorgeous corner cabinet. The gourmet kitchen features top-of-the-line appliances, granite counters, and large cherry island. A first-floor family room & breakfast area overlook the private landscaped lot, anchored by a stunning Sycamore tree. Classic black & white powder room & first floor laundry complete the main level. Retreat to the primary suite with sitting room, built-in bookcases & French doors leading to a sanctuary featuring 11' ceilings, fireplace, luxurious private bath with double sinks, jetted tub & stall shower. Three additional bedrooms and an original full bath complete the second floor. Additional highlights include: walk-up attic, central air (second floor), CT Basement system in the finished lower level for additional 390 sf., security system, in-ground sprinkler, fenced-in yard, patio & arbor, two-car detached garage. Nestled on a quiet street, stroll to High Lane Club & all the conveniences Spring Glen has to offer.
Zillow last checked: 8 hours ago
Listing updated: October 01, 2024 at 12:30am
Listed by:
Eileen Smith 203-415-5538,
Pearce Real Estate 203-265-4866
Bought with:
Joseph L. Giordano, RES.0262038
RE/MAX Alliance
Source: Smart MLS,MLS#: 24017217
Facts & features
Interior
Bedrooms & bathrooms
- Bedrooms: 4
- Bathrooms: 3
- Full bathrooms: 2
- 1/2 bathrooms: 1
Primary bedroom
- Features: Cathedral Ceiling(s), Gas Log Fireplace, Full Bath, Stall Shower, Whirlpool Tub, Hardwood Floor
- Level: Upper
- Area: 320 Square Feet
- Dimensions: 16 x 20
Bedroom
- Features: Hardwood Floor
- Level: Upper
- Area: 208 Square Feet
- Dimensions: 13 x 16
Bedroom
- Features: Built-in Features, Hardwood Floor
- Level: Upper
- Area: 156 Square Feet
- Dimensions: 12 x 13
Bedroom
- Features: Hardwood Floor
- Level: Upper
- Area: 120 Square Feet
- Dimensions: 10 x 12
Dining room
- Features: Built-in Features, French Doors, Hardwood Floor
- Level: Main
- Area: 165 Square Feet
- Dimensions: 11 x 15
Family room
- Features: Built-in Features, French Doors, Hardwood Floor
- Level: Main
Kitchen
- Features: Remodeled, Kitchen Island, Softwood Floor
- Level: Main
- Area: 182 Square Feet
- Dimensions: 13 x 14
Living room
- Features: Bay/Bow Window, Fireplace, Hardwood Floor
- Level: Main
- Area: 325 Square Feet
- Dimensions: 13 x 25
Other
- Features: Laundry Hookup
- Level: Main
Other
- Features: Built-in Features, French Doors, Hardwood Floor
- Level: Upper
- Area: 182 Square Feet
- Dimensions: 13 x 14
Heating
- Hot Water, Natural Gas
Cooling
- Central Air
Appliances
- Included: Gas Range, Microwave, Range Hood, Subzero, Dishwasher, Gas Water Heater, Tankless Water Heater
- Laundry: Main Level
Features
- Entrance Foyer
- Windows: Storm Window(s)
- Basement: Full,Sump Pump,Partially Finished
- Attic: Walk-up
- Number of fireplaces: 1
Interior area
- Total structure area: 2,892
- Total interior livable area: 2,892 sqft
- Finished area above ground: 2,892
Property
Parking
- Total spaces: 2
- Parking features: Detached, Garage Door Opener
- Garage spaces: 2
Features
- Patio & porch: Porch, Patio
- Exterior features: Sidewalk, Rain Gutters, Underground Sprinkler
- Fencing: Privacy
Lot
- Size: 10,018 sqft
- Features: Wooded, Level, Landscaped
Details
- Parcel number: 1138787
- Zoning: R4
Construction
Type & style
- Home type: SingleFamily
- Architectural style: Colonial
- Property subtype: Single Family Residence
Materials
- Shingle Siding
- Foundation: Concrete Perimeter
- Roof: Asphalt
Condition
- New construction: No
- Year built: 1928
Utilities & green energy
- Sewer: Public Sewer
- Water: Public
- Utilities for property: Cable Available
Green energy
- Energy efficient items: Windows
Community & neighborhood
Security
- Security features: Security System
Community
- Community features: Near Public Transport, Shopping/Mall, Tennis Court(s)
Location
- Region: Hamden
- Subdivision: Spring Glen
Price history
| Date | Event | Price |
|---|---|---|
| 6/28/2024 | Sold | $860,000+7.6%$297/sqft |
Source: | ||
| 5/23/2024 | Listed for sale | $799,000+38%$276/sqft |
Source: | ||
| 6/20/2013 | Sold | $579,000$200/sqft |
Source: | ||
| 3/13/2013 | Pending sale | $579,000$200/sqft |
Source: Press & Cuozzo Inc #N333023 Report a problem | ||
| 1/9/2013 | Listed for sale | $579,000-1.9%$200/sqft |
Source: Press/Cuozzo Realtors #N333023 Report a problem | ||
Public tax history
| Year | Property taxes | Tax assessment |
|---|---|---|
| 2025 | $26,373 +51.3% | $508,340 +62.1% |
| 2024 | $17,435 +3.8% | $313,530 +5.2% |
| 2023 | $16,801 +1.6% | $297,990 |
Find assessor info on the county website
Neighborhood: 06517
Nearby schools
GreatSchools rating
- 7/10Spring Glen SchoolGrades: K-6Distance: 0.4 mi
- 4/10Hamden Middle SchoolGrades: 7-8Distance: 1.2 mi
- 4/10Hamden High SchoolGrades: 9-12Distance: 1 mi
Schools provided by the listing agent
- Elementary: Spring Glen
- Middle: Hamden
- High: Hamden
Source: Smart MLS. This data may not be complete. We recommend contacting the local school district to confirm school assignments for this home.
Get pre-qualified for a loan
At Zillow Home Loans, we can pre-qualify you in as little as 5 minutes with no impact to your credit score.An equal housing lender. NMLS #10287.
Sell with ease on Zillow
Get a Zillow Showcase℠ listing at no additional cost and you could sell for —faster.
$923,700
2% more+$18,474
With Zillow Showcase(estimated)$942,174


