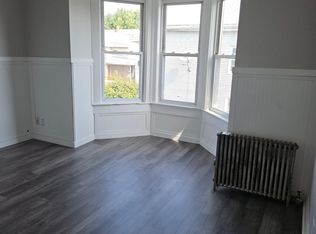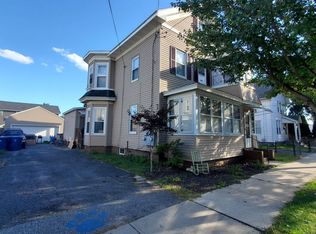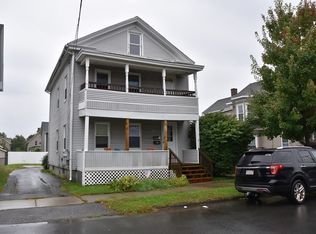Conveniently located in the center of town, this West Springfield home is only minutes from the Big E fair grounds, Memorial shopping Center, and shops & restaurants! Also a great opportunity for rental potential! Large kitchen has updated cabinetry and 2 windows filling the room with natural lighting. Livingroom with wall to wall carpet, and separate dining room off of kitchen with full bath! Master bedroom and 2 additional bedrooms upstairs with 2nd full bath. Large back yard, that is completely fenced in for additional privacy. Gas hook up on street, and newer windows throughout the home. Come enjoy all West Springfield has to offer, with the convenience of this location, at an unbeatable price!
This property is off market, which means it's not currently listed for sale or rent on Zillow. This may be different from what's available on other websites or public sources.


