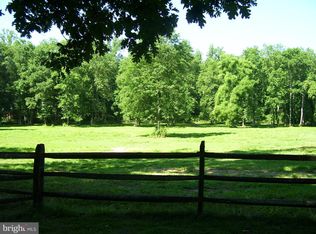Beautiful 4 bedroom, 2 1/2 bath Colonial overlooking a horse farm w/ barn. 4 ft deep pond fed by an underground spring, plus gazebo. A true center hall Colonial with tiled entry foyer. Large Living room with a bordered wall to wall carpet and gas fireplace, French doors to a sun room with ceiling fan and wall of windows, recessed lighting, sliders to a covered porch overlooking the pond. Step down to the office off the back side of the living room. The bright kitchen with penninsula has a separate eating area with vaulted ceiling. Nicely decorated formal dining room w/oak floors and family room with cherry floors and wood burning stove on brick hearth. French doors to a screened porch and open patio with canopy. Laundry/mud room and Powder room. 3 car oversize heated garage w/2 openers and pull down stairs to attic. Side exit door. 2nd Floor: Master Bedroom with fireplace and antique mantel, celiing fan,& huge walk in closet. Master bath with onyx vanity top and whirlpool tub. 3 additional generously sized bedrooms and hall bath. The walk-out finished basement with stone propane gas fireplace, built ins and recessed lighting. Beautiful woodwork and stairs. Storage room, Baseboard 3 zoned oil heat. Outbuildings: Boat shed with heat, kennel, storage shed with electric. Fruit trees beautiful landscaping and paver walkway.
This property is off market, which means it's not currently listed for sale or rent on Zillow. This may be different from what's available on other websites or public sources.

