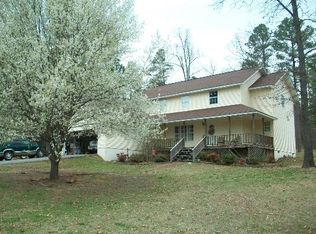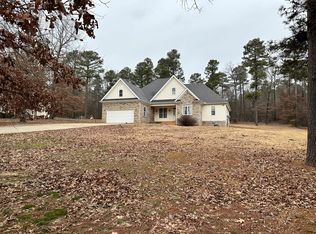Closed
$205,000
79 Sharp St, Melbourne, AR 72556
5beds
2,340sqft
Single Family Residence
Built in 2000
1.25 Acres Lot
$205,900 Zestimate®
$88/sqft
$1,860 Estimated rent
Home value
$205,900
Estimated sales range
Not available
$1,860/mo
Zestimate® history
Loading...
Owner options
Explore your selling options
What's special
Looking for a large home in a well-established subdivision? This 5-bedroom, 2.5-bathroom home in the desirable Ashley’s Woods Subdivision in Melbourne, Arkansas offers the perfect blend of space, comfort, and convenience. The master bedroom with a bathroom is located on the main level, while four additional bedrooms and a full bathroom are upstairs—ideal for families of all sizes. The home features 2,340 square feet of living space, an attached 2-car garage, and a laundry room for added functionality. Situated on a generous 1.25-acre lot, you'll enjoy nice trees in both the front and back yards and a charming wrap-around front porch—perfect for relaxing and taking in the peaceful surroundings. The property also includes a dog kennel, making it ideal for pet lovers. This home is move-in ready and priced to sell at $239,000. Don’t miss this opportunity to own a spacious home in a beautiful subdivision close to local schools, shopping, and amenities.
Zillow last checked: 8 hours ago
Listing updated: January 16, 2026 at 12:40pm
Listed by:
David B Sharp 870-291-7392,
United Country Ozark Realty-Calico Rock
Bought with:
Rebecca Guthrie, AR
Century 21 Portfolio SRAB
Source: CARMLS,MLS#: 25015759
Facts & features
Interior
Bedrooms & bathrooms
- Bedrooms: 5
- Bathrooms: 3
- Full bathrooms: 2
- 1/2 bathrooms: 1
Dining room
- Features: Separate Dining Room, Eat-in Kitchen
Heating
- Electric, Heat Pump
Cooling
- Electric
Appliances
- Included: Free-Standing Range, Refrigerator
- Laundry: Laundry Room
Features
- Primary Bedroom/Main Lv, Primary Bed. Sitting Area, 4 Bedrooms Upper Level
- Flooring: Carpet, Wood, Tile
- Has fireplace: No
- Fireplace features: None
Interior area
- Total structure area: 2,340
- Total interior livable area: 2,340 sqft
Property
Parking
- Parking features: Garage
- Has garage: Yes
Features
- Levels: Two
- Stories: 2
Lot
- Size: 1.25 Acres
- Features: Subdivided
Details
- Parcel number: 45700019000
Construction
Type & style
- Home type: SingleFamily
- Architectural style: Traditional
- Property subtype: Single Family Residence
Materials
- Metal/Vinyl Siding
- Foundation: Crawl Space
- Roof: Shingle
Condition
- New construction: No
- Year built: 2000
Utilities & green energy
- Electric: Elec-Municipal (+Entergy)
- Sewer: Public Sewer, Community Sewer
- Water: Public
Community & neighborhood
Location
- Region: Melbourne
- Subdivision: ASHLEY WOODS
HOA & financial
HOA
- Has HOA: No
Other
Other facts
- Road surface type: Paved
Price history
| Date | Event | Price |
|---|---|---|
| 1/16/2026 | Sold | $205,000-14.2%$88/sqft |
Source: | ||
| 12/9/2025 | Pending sale | $239,000$102/sqft |
Source: United Country #03061-634200 Report a problem | ||
| 12/8/2025 | Contingent | $239,000$102/sqft |
Source: | ||
| 8/26/2025 | Price change | $239,000-4%$102/sqft |
Source: | ||
| 4/23/2025 | Listed for sale | $249,000$106/sqft |
Source: | ||
Public tax history
| Year | Property taxes | Tax assessment |
|---|---|---|
| 2024 | $808 -8.5% | $26,210 |
| 2023 | $883 -5.4% | $26,210 |
| 2022 | $933 | $26,210 |
Find assessor info on the county website
Neighborhood: 72556
Nearby schools
GreatSchools rating
- 7/10Melbourne Elementary SchoolGrades: PK-6Distance: 0.5 mi
- 7/10Melbourne High SchoolGrades: 7-12Distance: 3.5 mi
Get pre-qualified for a loan
At Zillow Home Loans, we can pre-qualify you in as little as 5 minutes with no impact to your credit score.An equal housing lender. NMLS #10287.

