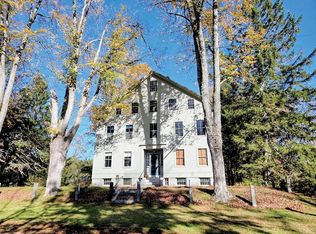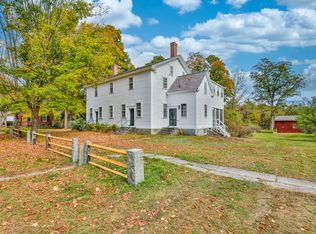Sold for $850,000
$850,000
79 Shaker Rd, Harvard, MA 01451
3beds
4,135sqft
Single Family Residence
Built in 1795
1.14 Acres Lot
$866,600 Zestimate®
$206/sqft
$3,807 Estimated rent
Home value
$866,600
$797,000 - $945,000
$3,807/mo
Zestimate® history
Loading...
Owner options
Explore your selling options
What's special
Welcome to the Shaker Village Second House, circa 1795. The generous floorplan includes a total of five levels, of which three are used as living space. The main central hall level features four well-proportioned rooms, each with original historic details including wide pine floors, Shaker peg rails, and a number of unique built-in features. Stairs leading to the floor below bring you to a welcoming family room with a woodstove, a fireplaced dining room, and a kitchen overlooking the rear yard and a laundry/mudroom. On the second level there are also four large rooms, plus a full bath. The walkup attic area is partially finished. Many restorations have been completed since 1968 with the goal of preserving original features while adding convenience and comfort.Set on a quiet acre with lawn gardens and trees abutting conservation lands, this home offers a glimpse into the unique Shaker History in a wonderful community of similarly preserved historic homes in the vibrant town of Harvard
Zillow last checked: 8 hours ago
Listing updated: August 12, 2025 at 06:47am
Listed by:
John Petraglia 508-864-0583,
Petraglia Real Estate Services 508-476-7745
Bought with:
John O'Brien
Bandar-Innes Real Estate
Source: MLS PIN,MLS#: 73351945
Facts & features
Interior
Bedrooms & bathrooms
- Bedrooms: 3
- Bathrooms: 3
- Full bathrooms: 2
- 1/2 bathrooms: 1
Primary bedroom
- Features: Walk-In Closet(s), Flooring - Wood
- Level: Third
- Area: 357
- Dimensions: 17 x 21
Bedroom 2
- Features: Walk-In Closet(s), Flooring - Wood
- Level: Third
- Area: 357
- Dimensions: 17 x 21
Bedroom 3
- Features: Closet, Flooring - Wood
- Level: Third
- Area: 216
- Dimensions: 12 x 18
Primary bathroom
- Features: No
Bathroom 1
- Features: Bathroom - Half
- Level: First
- Area: 15
- Dimensions: 3 x 5
Bathroom 2
- Features: Bathroom - Full
- Level: Second
- Area: 40
- Dimensions: 5 x 8
Bathroom 3
- Features: Bathroom - Full
- Level: Third
- Area: 48
- Dimensions: 6 x 8
Dining room
- Features: Closet/Cabinets - Custom Built, Flooring - Wood
- Level: First
- Area: 192
- Dimensions: 12 x 16
Family room
- Features: Wood / Coal / Pellet Stove, Closet/Cabinets - Custom Built, Flooring - Wood
- Level: First
- Area: 464
- Dimensions: 16 x 29
Kitchen
- Features: Flooring - Stone/Ceramic Tile, Dining Area
- Level: First
- Area: 208
- Dimensions: 13 x 16
Living room
- Features: Flooring - Wood
- Level: Second
- Area: 306
- Dimensions: 17 x 18
Office
- Features: Flooring - Wood
- Level: Second
- Area: 156
- Dimensions: 12 x 13
Heating
- Baseboard
Cooling
- None
Appliances
- Included: Water Heater, Tankless Water Heater, Range, Dishwasher, Refrigerator, Washer, Dryer, Water Treatment
- Laundry: Flooring - Wood, Electric Dryer Hookup, Exterior Access, Washer Hookup, First Floor
Features
- Home Office, Study, Sitting Room, Center Hall, Walk-up Attic, Internet Available - Broadband
- Flooring: Wood, Tile, Flooring - Wood
- Doors: Storm Door(s)
- Windows: Storm Window(s)
- Basement: Bulkhead,Dirt Floor
- Number of fireplaces: 2
- Fireplace features: Dining Room, Family Room, Wood / Coal / Pellet Stove
Interior area
- Total structure area: 4,135
- Total interior livable area: 4,135 sqft
- Finished area above ground: 4,135
Property
Parking
- Total spaces: 3
- Parking features: Off Street, Unpaved
- Uncovered spaces: 3
Accessibility
- Accessibility features: No
Features
- Exterior features: Storage, Garden
- Has view: Yes
- View description: Scenic View(s), Water, Creek/Stream
- Has water view: Yes
- Water view: Creek/Stream,Water
Lot
- Size: 1.14 Acres
Details
- Parcel number: 1533389
- Zoning: RES
Construction
Type & style
- Home type: SingleFamily
- Architectural style: Colonial,Antique
- Property subtype: Single Family Residence
Materials
- Frame, Post & Beam
- Foundation: Stone, Granite, Irregular
- Roof: Shingle
Condition
- Year built: 1795
Utilities & green energy
- Electric: Circuit Breakers, 100 Amp Service, Generator Connection
- Sewer: Private Sewer
- Water: Private
- Utilities for property: for Electric Range, for Electric Oven, Washer Hookup, Generator Connection
Community & neighborhood
Community
- Community features: Shopping, Park, Walk/Jog Trails, Conservation Area, Highway Access, Public School
Location
- Region: Harvard
Other
Other facts
- Listing terms: Contract
- Road surface type: Paved
Price history
| Date | Event | Price |
|---|---|---|
| 8/11/2025 | Sold | $850,000-2.9%$206/sqft |
Source: MLS PIN #73351945 Report a problem | ||
| 5/14/2025 | Contingent | $875,000$212/sqft |
Source: MLS PIN #73351945 Report a problem | ||
| 3/30/2025 | Listed for sale | $875,000$212/sqft |
Source: MLS PIN #73351945 Report a problem | ||
Public tax history
| Year | Property taxes | Tax assessment |
|---|---|---|
| 2025 | $15,159 +8.1% | $968,600 +2.9% |
| 2024 | $14,021 +7.5% | $941,000 +19.9% |
| 2023 | $13,041 +6.4% | $785,100 +14.7% |
Find assessor info on the county website
Neighborhood: 01451
Nearby schools
GreatSchools rating
- 8/10Hildreth Elementary SchoolGrades: PK-5Distance: 3 mi
- 10/10The Bromfield SchoolGrades: 9-12Distance: 3 mi
Schools provided by the listing agent
- Elementary: Harvard
- Middle: Harvard
- High: Harvard
Source: MLS PIN. This data may not be complete. We recommend contacting the local school district to confirm school assignments for this home.
Get a cash offer in 3 minutes
Find out how much your home could sell for in as little as 3 minutes with a no-obligation cash offer.
Estimated market value$866,600
Get a cash offer in 3 minutes
Find out how much your home could sell for in as little as 3 minutes with a no-obligation cash offer.
Estimated market value
$866,600

