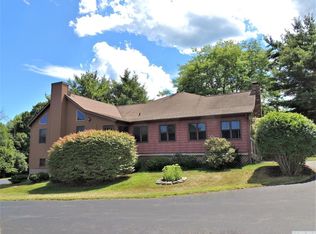Superior Custom Home on 5 Beautifully Landscaped Acres with Natural Pond & For The Serious Golfer your Own Private Putting Green..... Gorgeous Open Country Kitchen with 360 degree Views of Rolling Hills....Glassed in Great Room Overlooking Pond ,Wooden Bridge & Mountains ... Cozy Living Room with Stone Fireplace for those cold winter nights...5 Bedrooms ...3 Full Baths....Two Laundry Rooms....Plenty of Storage.....Detached 3 Car Garage... Huge Recreation Area in Walk Out Basement ( Perfect for Home Schooling) Come See This Unique Home with almost 3000 sq ft of Open Living on a Private Setting Just Waiting for the Right Buyer to Come & Make It Their Own....
This property is off market, which means it's not currently listed for sale or rent on Zillow. This may be different from what's available on other websites or public sources.
