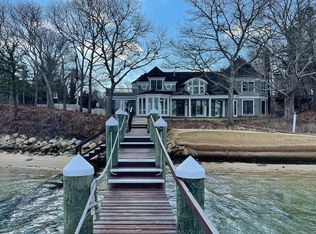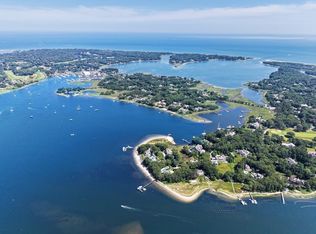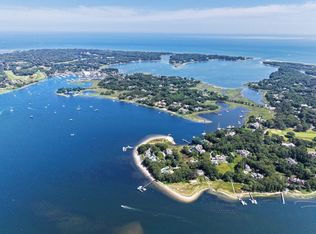Sold for $9,000,000 on 03/20/23
$9,000,000
79 Sand Point, Osterville, MA 02655
6beds
4,944sqft
Single Family Residence
Built in 1983
1.11 Acres Lot
$9,057,500 Zestimate®
$1,820/sqft
$6,748 Estimated rent
Home value
$9,057,500
$7.88M - $10.33M
$6,748/mo
Zestimate® history
Loading...
Owner options
Explore your selling options
What's special
Sun, Sand, and Sea...'The waves of the sea help me get back to me'...and they are yours at this extraordinary residence. The estate setting offers privacy and gloriously commanding views of North Bay and the Cotuit Narrows. Beautifully designed 5,000 square foot floor-plan optimizes the water views with gorgeous spaces for entertaining and relaxing. Hand-sewn French Oak flooring enhances the Great Room with cathedral ceiling, and Chef's Kitchen with Sub-Zero & Thermador. Pantry with Wine Fridge, separate Laundry Room, Beautiful Office/Den space. 5 Bedrooms - 3 Ensuite - plus Carriage House with Kitchen & Full Bath. The deep water Dock is a boater's dream, substantial and protected, complete with an electric Boat Lift, labelled 16,000 pound capacity. This offering includes 50% ownership in the LLC which owns the abutting parcel, 81 Sand Point, on which the heated gunite lap pool was built in 2019 (50' x 10'). Extraordinary Residence in an Outstanding Location.
Zillow last checked: 8 hours ago
Listing updated: August 31, 2024 at 01:29am
Listed by:
Chuck Tuttle 508-367-8800,
William Raveis Real Estate & Home Services
Bought with:
Member Non
cci.unknownoffice
Source: CCIMLS,MLS#: 22300428
Facts & features
Interior
Bedrooms & bathrooms
- Bedrooms: 6
- Bathrooms: 6
- Full bathrooms: 5
- 1/2 bathrooms: 1
Primary bedroom
- Description: Fireplace(s): Gas,Flooring: Carpet
- Features: Beamed Ceilings, Wet Bar, Walk-In Closet(s), View, Recessed Lighting, HU Cable TV, Closet, Cathedral Ceiling(s)
- Level: First
Bedroom 2
- Description: Flooring: Carpet
- Features: Bedroom 2, View, Walk-In Closet(s), Private Full Bath, Cathedral Ceiling(s)
- Level: Second
Bedroom 3
- Description: Flooring: Carpet
- Features: Bedroom 3, Private Full Bath
- Level: Second
Bedroom 4
- Features: Bedroom 4, Shared Full Bath, HU Cable TV, Closet
- Level: Second
Dining room
- Description: Flooring: Wood
- Features: Dining Room, View, Recessed Lighting
- Level: First
Kitchen
- Description: Countertop(s): Quartz,Flooring: Wood,Stove(s): Gas
- Features: Breakfast Bar, View, Recessed Lighting, Pantry, Kitchen, Kitchen Island
- Level: First
Living room
- Description: Flooring: Wood
- Features: Cathedral Ceiling(s), Living Room, View, Recessed Lighting
- Level: First
Heating
- Forced Air
Cooling
- Central Air
Appliances
- Included: Washer, Wall/Oven Cook Top, Refrigerator, Freezer, Dishwasher, Cooktop
- Laundry: Laundry Areas, Recessed Lighting, Laundry Room, First Floor
Features
- Wet Bar, Recessed Lighting, Pantry, Interior Balcony, HU Cable TV
- Flooring: Carpet, Tile, Hardwood
- Windows: Skylight(s)
- Basement: Finished,Interior Entry
- Has fireplace: No
- Fireplace features: Gas
Interior area
- Total structure area: 4,944
- Total interior livable area: 4,944 sqft
Property
Parking
- Total spaces: 8
- Parking features: Garage, Open
- Garage spaces: 2
- Has uncovered spaces: Yes
Features
- Stories: 2
- Entry location: First Floor
- Exterior features: Underground Sprinkler, Private Yard
- Has private pool: Yes
- Pool features: Gunite, Lap, In Ground
- Has view: Yes
- Has water view: Yes
- Water view: Bay/Harbor
- Waterfront features: Bay, Private, Salt, Deep Water Access
- Body of water: North Bay
Lot
- Size: 1.11 Acres
- Features: Level
Details
- Parcel number: C199073
- Zoning: RF-1
- Special conditions: None
Construction
Type & style
- Home type: SingleFamily
- Property subtype: Single Family Residence
Materials
- Shingle Siding
- Foundation: Poured
- Roof: Pitched, Wood
Condition
- Updated/Remodeled, Actual
- New construction: No
- Year built: 1983
- Major remodel year: 2006
Utilities & green energy
- Sewer: Septic Tank, Private Sewer
Community & neighborhood
Location
- Region: Osterville
- Subdivision: Oyster Harbors
HOA & financial
HOA
- Has HOA: Yes
- HOA fee: $4,400 annually
- Amenities included: Common Area, Snow Removal, Road Maintenance, Trash
Other
Other facts
- Listing terms: Cash
- Road surface type: Paved
Price history
| Date | Event | Price |
|---|---|---|
| 3/20/2023 | Sold | $9,000,000-5.3%$1,820/sqft |
Source: | ||
| 2/16/2023 | Pending sale | $9,500,000$1,922/sqft |
Source: | ||
| 2/10/2023 | Listed for sale | $9,500,000+53.7%$1,922/sqft |
Source: | ||
| 3/3/2006 | Sold | $6,180,000+45.4%$1,250/sqft |
Source: | ||
| 9/11/2001 | Sold | $4,250,000$860/sqft |
Source: Public Record Report a problem | ||
Public tax history
| Year | Property taxes | Tax assessment |
|---|---|---|
| 2025 | $61,272 +4.7% | $7,573,800 +1.1% |
| 2024 | $58,501 +7.1% | $7,490,500 +14.4% |
| 2023 | $54,600 -6.9% | $6,546,800 +7.6% |
Find assessor info on the county website
Neighborhood: Osterville
Nearby schools
GreatSchools rating
- 3/10Barnstable United Elementary SchoolGrades: 4-5Distance: 2.5 mi
- 4/10Barnstable High SchoolGrades: 8-12Distance: 4.9 mi
- 7/10West Villages Elementary SchoolGrades: K-3Distance: 2.6 mi
Schools provided by the listing agent
- District: Barnstable
Source: CCIMLS. This data may not be complete. We recommend contacting the local school district to confirm school assignments for this home.
Sell for more on Zillow
Get a free Zillow Showcase℠ listing and you could sell for .
$9,057,500
2% more+ $181K
With Zillow Showcase(estimated)
$9,238,650

