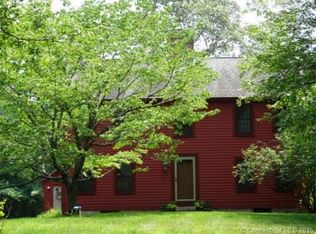Sold for $680,000
$680,000
79 Sand Hill Road, Voluntown, CT 06384
4beds
3,705sqft
Single Family Residence
Built in 1980
5.89 Acres Lot
$742,900 Zestimate®
$184/sqft
$4,636 Estimated rent
Home value
$742,900
$654,000 - $847,000
$4,636/mo
Zestimate® history
Loading...
Owner options
Explore your selling options
What's special
Discover this beautifully maintained 2,594 sq ft home nestled on a wooded lot offering privacy and accessibility. This residence features eco-friendly elements and luxurious updates for a modern lifestyle. The home includes four bedrooms and four bathrooms, providing ample space for family and guests. The ground floor features versatile living areas, including a spacious family room, a cozy breakfast nook next to a large kitchen, and a formal dining room perfect for entertaining. A potential first-floor bedroom with an adjacent bath offers flexibility for guests or home office use. Eco-conscious homeowners will appreciate the 7,560-watt SunPower solar panel system and efficient geothermal heating system, reducing energy costs and environmental impact. Recent renovations include an updated master bathroom with a spa-like retreat and high-quality composite decking that enhances outdoor living. Outdoors, enjoy the kidney-shaped pool surrounded by a meticulously maintained landscape, providing a serene getaway during summer. Additional features include a spacious barn with a loft, offering ample storage or potential for a creative studio. Adjacent to Pachaug Forest, this property offers easy access to hiking trails, perfect for outdoor enthusiasts. Local amenities include Home Depot, Stop N Shop grocery store, Misquamicut State Beach, Foxwoods Casino, and Green Falls hiking trails and boat launch. Ask your agent for a detailed packet including expenses, upgrades & more.
Zillow last checked: 8 hours ago
Listing updated: October 01, 2024 at 02:30am
Listed by:
Tim J. Bray 860-912-7137,
Seaport Real Estate Services 860-245-9200
Bought with:
Ferdinand J. Giacinto, RES.0257400
RE/MAX on the Bay
Source: Smart MLS,MLS#: 24029415
Facts & features
Interior
Bedrooms & bathrooms
- Bedrooms: 4
- Bathrooms: 4
- Full bathrooms: 4
Primary bedroom
- Level: Upper
- Area: 238 Square Feet
- Dimensions: 14 x 17
Bedroom
- Level: Upper
- Area: 168 Square Feet
- Dimensions: 12 x 14
Bedroom
- Level: Upper
- Area: 140 Square Feet
- Dimensions: 10 x 14
Bedroom
- Level: Upper
- Area: 276 Square Feet
- Dimensions: 12 x 23
Dining room
- Level: Main
- Area: 182 Square Feet
- Dimensions: 13 x 14
Family room
- Level: Main
- Area: 308 Square Feet
- Dimensions: 14 x 22
Kitchen
- Level: Main
- Area: 234 Square Feet
- Dimensions: 13 x 18
Living room
- Level: Main
- Area: 308 Square Feet
- Dimensions: 14 x 22
Office
- Level: Main
- Area: 168 Square Feet
- Dimensions: 12 x 14
Heating
- Forced Air, Geothermal, Solar, Wood
Cooling
- Central Air, Zoned
Appliances
- Included: Oven/Range, Microwave, Refrigerator, Washer, Dryer, Electric Water Heater, Water Heater
Features
- Central Vacuum
- Windows: Thermopane Windows
- Basement: Full,Unfinished
- Attic: Access Via Hatch
- Number of fireplaces: 2
Interior area
- Total structure area: 3,705
- Total interior livable area: 3,705 sqft
- Finished area above ground: 2,665
- Finished area below ground: 1,040
Property
Parking
- Total spaces: 4
- Parking features: Barn, Attached, Driveway, Garage Door Opener
- Attached garage spaces: 2
- Has uncovered spaces: Yes
Features
- Patio & porch: Deck, Patio
- Exterior features: Fruit Trees, Rain Gutters, Stone Wall
- Has private pool: Yes
- Pool features: Fenced, Vinyl, In Ground
Lot
- Size: 5.89 Acres
- Features: Secluded, Few Trees, Wooded, Landscaped
Details
- Additional structures: Shed(s), Barn(s)
- Parcel number: 1582863
- Zoning: RD
- Other equipment: Generator Ready
Construction
Type & style
- Home type: SingleFamily
- Architectural style: Cape Cod
- Property subtype: Single Family Residence
Materials
- Shake Siding, Wood Siding
- Foundation: Concrete Perimeter
- Roof: Asphalt
Condition
- New construction: No
- Year built: 1980
Utilities & green energy
- Sewer: Septic Tank
- Water: Well
Green energy
- Energy efficient items: HVAC, Windows
- Energy generation: Solar
Community & neighborhood
Community
- Community features: Lake, Park
Location
- Region: Voluntown
Price history
| Date | Event | Price |
|---|---|---|
| 8/23/2024 | Sold | $680,000+6.3%$184/sqft |
Source: | ||
| 7/9/2024 | Pending sale | $639,900$173/sqft |
Source: | ||
| 7/2/2024 | Listed for sale | $639,900+82.8%$173/sqft |
Source: | ||
| 6/29/2001 | Sold | $350,000$94/sqft |
Source: | ||
Public tax history
| Year | Property taxes | Tax assessment |
|---|---|---|
| 2025 | $8,469 +27.4% | $408,730 +79.7% |
| 2024 | $6,650 +5.3% | $227,420 |
| 2023 | $6,315 | $227,420 |
Find assessor info on the county website
Neighborhood: 06384
Nearby schools
GreatSchools rating
- 7/10Voluntown Elementary SchoolGrades: PK-8Distance: 4.2 mi
Schools provided by the listing agent
- Elementary: Voluntown
Source: Smart MLS. This data may not be complete. We recommend contacting the local school district to confirm school assignments for this home.
Get pre-qualified for a loan
At Zillow Home Loans, we can pre-qualify you in as little as 5 minutes with no impact to your credit score.An equal housing lender. NMLS #10287.
Sell with ease on Zillow
Get a Zillow Showcase℠ listing at no additional cost and you could sell for —faster.
$742,900
2% more+$14,858
With Zillow Showcase(estimated)$757,758
