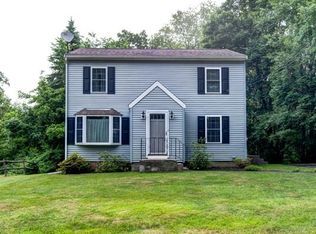Better than new construction with beautiful landscaping and owner touches! Oversized 18 month old ranch located on dead end street near Routes 146, 20 and Mass Pike. Custom open floor plan with welcoming foyer, large center island kitchen with an abundance of cabinetry and stainless steel appliances. Combination living and dining area w/ access to generous composite deck with wood views. Primary suite privately located with two closets and double vanity bath with ceramic tiled shower. Two additional bedrooms round out the first floor with full bath. Finished full walkout basement offers flexibility for au pair space. Area could lend itself to potential in-law with fourth bedroom and 3rd full bath. Laundry room includes storage cabinetry and counter. Two car garage delights any craftsman or auto enthusiast with working bench/cabinets as well as EV charging. Entire home is wired with smart technology as well as outdoor irrigation and uplighting.
This property is off market, which means it's not currently listed for sale or rent on Zillow. This may be different from what's available on other websites or public sources.
