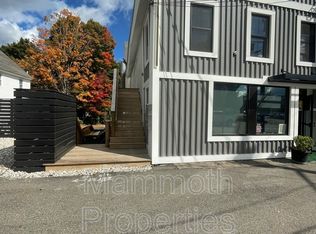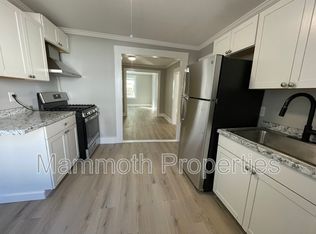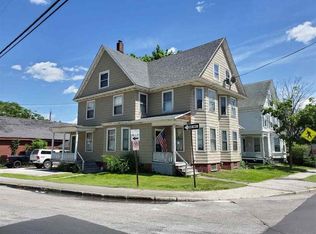Closed
Listed by:
Kristin Sullivan,
Ruedig Realty 603-228-1947
Bought with: Lamacchia Realty, Inc.
$463,915
79 S. State Street, Concord, NH 03301
3beds
1,806sqft
Single Family Residence
Built in 1870
4,792 Square Feet Lot
$473,600 Zestimate®
$257/sqft
$2,834 Estimated rent
Home value
$473,600
$412,000 - $545,000
$2,834/mo
Zestimate® history
Loading...
Owner options
Explore your selling options
What's special
This sun-filled, classic New Englander has been brought back to life with SO MANY AMAZING updates! Any chef would be thrilled with the Thermador 6-burner range, built-in microwave, stainless dishwasher & French door refrigerator all surrounded by custom, maple Cabico cabinets, leathered granite counters & tiled backsplash! Radiant heated floors throughout the first floor under the limestone tile & gleaming hardwood floors. Both the full & half baths have been fully renovated with stone floors, handsome vanities, tiled shower surround. On the 2nd floor, you'll find three generous bedrooms, hardwood floors & fresh paint plus a convenient laundry room filled with excellent storage, new washer & gas dryer! Additional features include newer standing-seam metal roof, new on-demand hot water heat, capped chimney, updated wiring, fresh exterior paint, 3 parking spaces in driveway...all this just one block off Main St and walkable to all downtown Concord has to offer! Nothing to do but move in and enjoy! Showings begin at the Open House on Thurs 5/29 4-6pm.
Zillow last checked: 8 hours ago
Listing updated: July 15, 2025 at 07:04pm
Listed by:
Kristin Sullivan,
Ruedig Realty 603-228-1947
Bought with:
Marjorie McCue
Lamacchia Realty, Inc.
Source: PrimeMLS,MLS#: 5043103
Facts & features
Interior
Bedrooms & bathrooms
- Bedrooms: 3
- Bathrooms: 2
- Full bathrooms: 1
- 1/2 bathrooms: 1
Heating
- Hot Water, In Floor, Zoned, Radiant Floor, Wall Units
Cooling
- None
Appliances
- Included: ENERGY STAR Qualified Dishwasher, Disposal, Range Hood, Microwave, ENERGY STAR Qualified Refrigerator, ENERGY STAR Qualified Washer, Gas Dryer, Dual Fuel Range, Vented Exhaust Fan
- Laundry: 2nd Floor Laundry
Features
- Kitchen Island, Kitchen/Dining, Natural Light, Natural Woodwork, Indoor Storage
- Flooring: Hardwood, Slate/Stone, Tile
- Windows: Double Pane Windows
- Basement: Bulkhead,Concrete Floor,Full,Storage Space,Unfinished,Interior Access,Basement Stairs,Interior Entry
- Attic: Walk-up
Interior area
- Total structure area: 3,552
- Total interior livable area: 1,806 sqft
- Finished area above ground: 1,806
- Finished area below ground: 0
Property
Parking
- Total spaces: 3
- Parking features: Shared Driveway, Paved, Right-Of-Way (ROW), Driveway, Off Street, Parking Spaces 3
- Has uncovered spaces: Yes
Features
- Levels: Two
- Stories: 2
- Patio & porch: Covered Porch
- Frontage length: Road frontage: 50
Lot
- Size: 4,792 sqft
- Features: City Lot, Interior Lot, Landscaped, Level, Neighbor Business, Sidewalks, In Town, Near Shopping, Neighborhood, Near Public Transit, Near School(s)
Details
- Parcel number: CNCDM7442ZB22
- Zoning description: UT
Construction
Type & style
- Home type: SingleFamily
- Architectural style: New Englander
- Property subtype: Single Family Residence
Materials
- Wood Frame, Clapboard Exterior, Wood Exterior
- Foundation: Brick, Concrete, Granite
- Roof: Metal,Standing Seam
Condition
- New construction: No
- Year built: 1870
Utilities & green energy
- Electric: 200+ Amp Service, Circuit Breakers
- Sewer: Public Sewer
- Utilities for property: Cable at Site, Gas at Street
Community & neighborhood
Security
- Security features: Smoke Detector(s)
Location
- Region: Concord
Other
Other facts
- Road surface type: Paved
Price history
| Date | Event | Price |
|---|---|---|
| 7/15/2025 | Sold | $463,915+1.1%$257/sqft |
Source: | ||
| 5/27/2025 | Listed for sale | $459,000+58.3%$254/sqft |
Source: | ||
| 4/2/2021 | Sold | $289,900$161/sqft |
Source: | ||
| 2/23/2021 | Contingent | $289,900$161/sqft |
Source: | ||
| 2/18/2021 | Listed for sale | $289,900+31.8%$161/sqft |
Source: | ||
Public tax history
| Year | Property taxes | Tax assessment |
|---|---|---|
| 2024 | $8,146 +3.1% | $294,200 |
| 2023 | $7,902 +3.7% | $294,200 |
| 2022 | $7,617 | $294,200 +27.2% |
Find assessor info on the county website
Neighborhood: 03301
Nearby schools
GreatSchools rating
- 5/10Abbot-Downing SchoolGrades: K-5Distance: 0.8 mi
- 6/10Rundlett Middle SchoolGrades: 6-8Distance: 6 mi
- 4/10Concord High SchoolGrades: 9-12Distance: 0.9 mi
Schools provided by the listing agent
- Elementary: Abbot-Downing School
- Middle: Rundlett Middle School
- High: Concord High School
- District: Concord School District SAU #8
Source: PrimeMLS. This data may not be complete. We recommend contacting the local school district to confirm school assignments for this home.
Get pre-qualified for a loan
At Zillow Home Loans, we can pre-qualify you in as little as 5 minutes with no impact to your credit score.An equal housing lender. NMLS #10287.


