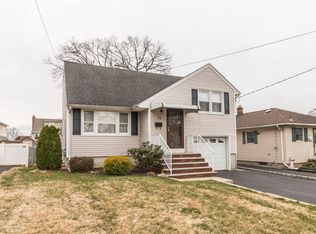Sold for $475,000 on 06/24/25
$475,000
79 S Hill Rd, Colonia, NJ 07067
2beds
1,092sqft
Single Family Residence
Built in 1952
5,401.44 Square Feet Lot
$482,300 Zestimate®
$435/sqft
$3,582 Estimated rent
Home value
$482,300
$439,000 - $531,000
$3,582/mo
Zestimate® history
Loading...
Owner options
Explore your selling options
What's special
This is it! This lovely 2/3 bedroom ranch is nestled in one of Colonia's most desired neighborhoods, and has so much to offer! You enter the home in the foyer, which brings you into the spacious eat-in kitchen, complete with upgraded counters, plenty of cabinet space, and even a tubular skylight! Next, step into the spacious living room/dining room, with its hardwood floors and sunny bow window! The bedrooms are all spacious, with great closet space and hardwood floors! The main bedroom even offers beautiful French doors that lead to the large deck (more on that later!). Downstairs, you'll find an amazing, mostly finished basement! There is an impressive laundry area with plenty of cabinets and counter space, a great spot for folding! There are two more finished rooms that could be used as a rec room, home gym, office, and more! There's even a fantastic cedar closet! There is an unfinished section of the basement with a workshop and plenty of room for storage! Outside, the fully-fenced backyard will be your own private getaway! The large deck features a great SunSetter awning, a great place for parties! There is also a covered patio, and plenty of room to play! The home also features lovely landscaping, an extra long driveway, and is close to restaurants, shopping, and entertainment! Don't miss out! Showings start 5/3!
Zillow last checked: 8 hours ago
Listing updated: June 24, 2025 at 01:52pm
Listed by:
MARK J. SCHMIDT,
RE/MAX COUNTRY 732-729-9000
Source: All Jersey MLS,MLS#: 2512781R
Facts & features
Interior
Bedrooms & bathrooms
- Bedrooms: 2
- Bathrooms: 1
- Full bathrooms: 1
Primary bedroom
- Features: 1st Floor
- Level: First
Bathroom
- Features: Jacuzzi-Type, Tub Shower
Dining room
- Features: Living Dining Combo
Kitchen
- Features: Pantry, Eat-in Kitchen
Basement
- Area: 0
Heating
- Baseboard Cast Iron, Baseboard Hotwater
Cooling
- Ceiling Fan(s)
Appliances
- Included: Dishwasher, Dryer, Gas Range/Oven, Microwave, Refrigerator, Washer, Gas Water Heater
Features
- Blinds, Drapes-See Remarks, Entrance Foyer, 2 Bedrooms, Kitchen, Living Room, Bath Full, Dining Room, Attic, None
- Flooring: Carpet, Ceramic Tile, Wood, Vinyl-Linoleum
- Windows: Blinds, Drapes
- Basement: Partially Finished, Full, Recreation Room, Storage Space, Workshop, Laundry Facilities
- Has fireplace: No
Interior area
- Total structure area: 1,092
- Total interior livable area: 1,092 sqft
Property
Parking
- Parking features: 1 Car Width, 3 Cars Deep, Asphalt
- Has uncovered spaces: Yes
Features
- Levels: One
- Stories: 1
- Patio & porch: Deck, Patio
- Exterior features: Curbs, Deck, Patio, Fencing/Wall, Storage Shed, Yard
- Has spa: Yes
- Spa features: Bath
- Fencing: Fencing/Wall
Lot
- Size: 5,401 sqft
- Dimensions: 135.00 x 40.00
- Features: Level
Details
- Additional structures: Shed(s)
- Parcel number: 25004133600039
- Zoning: R-6
Construction
Type & style
- Home type: SingleFamily
- Architectural style: Ranch
- Property subtype: Single Family Residence
Materials
- Roof: Asphalt
Condition
- Year built: 1952
Utilities & green energy
- Gas: Natural Gas
- Sewer: Sewer Charge, Public Sewer
- Water: Public
- Utilities for property: Electricity Connected, Natural Gas Connected
Community & neighborhood
Community
- Community features: Curbs
Location
- Region: Colonia
Other
Other facts
- Ownership: Fee Simple
Price history
| Date | Event | Price |
|---|---|---|
| 6/24/2025 | Sold | $475,000+5.6%$435/sqft |
Source: | ||
| 5/17/2025 | Contingent | $450,000$412/sqft |
Source: | ||
| 5/3/2025 | Listed for sale | $450,000$412/sqft |
Source: | ||
Public tax history
| Year | Property taxes | Tax assessment |
|---|---|---|
| 2025 | $8,470 | $72,800 |
| 2024 | $8,470 +2.2% | $72,800 |
| 2023 | $8,285 +2.6% | $72,800 |
Find assessor info on the county website
Neighborhood: 07067
Nearby schools
GreatSchools rating
- 6/10Robert Mascenik SchoolGrades: K-5Distance: 0.9 mi
- 5/10Iselin Middle SchoolGrades: 6-8Distance: 0.6 mi
- 6/10John F Kennedy Memorial High SchoolGrades: 9-12Distance: 0.5 mi
Get a cash offer in 3 minutes
Find out how much your home could sell for in as little as 3 minutes with a no-obligation cash offer.
Estimated market value
$482,300
Get a cash offer in 3 minutes
Find out how much your home could sell for in as little as 3 minutes with a no-obligation cash offer.
Estimated market value
$482,300
