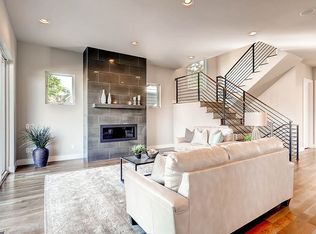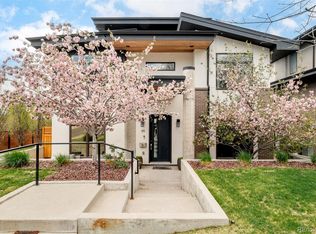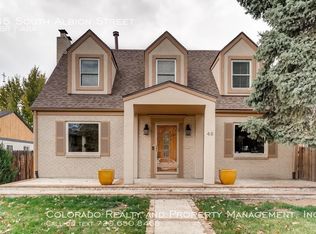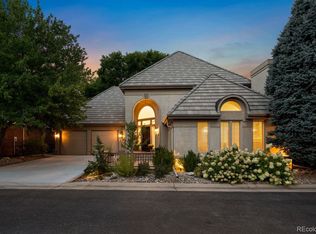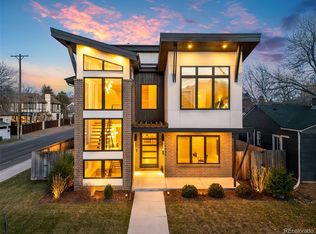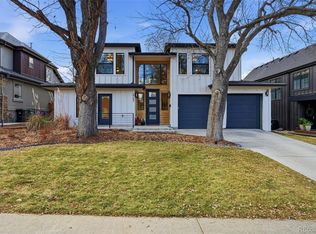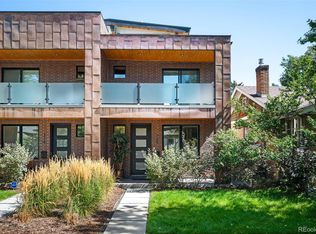Located in Denver’s prestigious Hilltop neighborhood, this stunning modern masterpiece home redefines easy living. This 5-bedroom, 4.5-bathroom residence, complete with a sophisticated home office, seamlessly blends contemporary elegance with unparalleled privacy. Expansive windows blanket the interior with natural light, creating an airy, open ambiance while offering breathtaking views of the meticulously landscaped surroundings. The sleek kitchen, featuring premium appliances and custom cabinetry, flows effortlessly into the spacious living and dining areas, perfect for both intimate gatherings and grand entertaining.
Step outside to discover a private, resort-style backyard oasis, designed for hosting unforgettable events. With ample space for outdoor dining, lounging, and recreation, this serene retreat is enveloped by thoughtful landscaping, ensuring ultimate seclusion. Each bedroom is a sanctuary of comfort, with the primary suite boasting a spa-inspired ensuite and generous closet space. The dedicated office provides a refined workspace for productivity, bathed in natural light.
Located in one of Denver’s most coveted neighborhoods, this gem offers proximity to top-rated schools, fine dining, and boutique shopping, all while maintaining an exclusive, tranquil atmosphere. This is more than a home—it’s a lifestyle. Schedule your showing today.
For sale
$2,100,000
79 S Albion Street, Denver, CO 80246
5beds
4,536sqft
Est.:
Single Family Residence
Built in 2016
6,261 Square Feet Lot
$2,029,300 Zestimate®
$463/sqft
$-- HOA
What's special
Breathtaking viewsSpa-inspired ensuiteSophisticated home officePrivate resort-style backyard oasisThoughtful landscapingSanctuary of comfortCustom cabinetry
- 96 days |
- 851 |
- 61 |
Zillow last checked: 8 hours ago
Listing updated: September 05, 2025 at 10:40am
Listed by:
Greg Cox 720-937-9773 gregcoxdenver@gmail.com,
Compass - Denver
Source: REcolorado,MLS#: 2309898
Tour with a local agent
Facts & features
Interior
Bedrooms & bathrooms
- Bedrooms: 5
- Bathrooms: 5
- Full bathrooms: 4
- 1/2 bathrooms: 1
- Main level bathrooms: 1
Primary bedroom
- Level: Upper
Bedroom
- Level: Basement
Bedroom
- Level: Upper
Bedroom
- Level: Upper
Bedroom
- Level: Upper
Primary bathroom
- Level: Upper
Bathroom
- Level: Main
Bathroom
- Level: Basement
Bathroom
- Level: Upper
Bathroom
- Level: Upper
Bonus room
- Level: Basement
Den
- Level: Basement
Dining room
- Level: Main
Exercise room
- Level: Basement
Great room
- Level: Basement
Kitchen
- Level: Main
Laundry
- Level: Upper
Living room
- Level: Main
Mud room
- Level: Basement
Office
- Level: Main
Utility room
- Level: Basement
Heating
- Forced Air
Cooling
- Central Air
Appliances
- Included: Bar Fridge, Convection Oven, Gas Water Heater, Microwave, Range, Refrigerator, Water Purifier
Features
- Ceiling Fan(s), Eat-in Kitchen, High Ceilings, Jack & Jill Bathroom, Kitchen Island, Open Floorplan, Pantry, Primary Suite, Quartz Counters, Radon Mitigation System
- Flooring: Carpet, Tile, Wood
- Windows: Window Coverings
- Basement: Finished,Full,Walk-Out Access
- Number of fireplaces: 1
Interior area
- Total structure area: 4,536
- Total interior livable area: 4,536 sqft
- Finished area above ground: 3,068
- Finished area below ground: 1,468
Property
Parking
- Total spaces: 3
- Parking features: Exterior Access Door, Storage
- Attached garage spaces: 3
Features
- Levels: Two
- Stories: 2
- Patio & porch: Covered, Deck, Front Porch
- Exterior features: Balcony, Barbecue, Gas Grill, Lighting, Private Yard, Rain Gutters
- Has spa: Yes
- Spa features: Spa/Hot Tub, Heated
- Fencing: Full
- Has view: Yes
- View description: Mountain(s)
Lot
- Size: 6,261 Square Feet
- Features: Level, Near Public Transit, Sprinklers In Front, Sprinklers In Rear
Details
- Parcel number: 607309021
- Zoning: E-SU-D
- Special conditions: Standard
Construction
Type & style
- Home type: SingleFamily
- Architectural style: Contemporary
- Property subtype: Single Family Residence
Materials
- Frame
- Foundation: Structural
- Roof: Composition,Membrane
Condition
- Year built: 2016
Utilities & green energy
- Electric: 220 Volts
- Sewer: Public Sewer
- Water: Public
- Utilities for property: Cable Available, Electricity Connected, Natural Gas Connected, Phone Available
Green energy
- Energy efficient items: Appliances
Community & HOA
Community
- Security: Carbon Monoxide Detector(s), Smart Locks, Smoke Detector(s)
- Subdivision: The Eastern Capitol Hill Sub
HOA
- Has HOA: No
Location
- Region: Denver
Financial & listing details
- Price per square foot: $463/sqft
- Tax assessed value: $1,979,100
- Annual tax amount: $10,211
- Date on market: 9/5/2025
- Listing terms: Cash,Conventional,Jumbo,Other,VA Loan
- Exclusions: Staging And Personal Property.
- Ownership: Corporation/Trust
- Electric utility on property: Yes
- Road surface type: Alley Paved
Estimated market value
$2,029,300
$1.93M - $2.13M
$7,362/mo
Price history
Price history
| Date | Event | Price |
|---|---|---|
| 9/5/2025 | Listed for sale | $2,100,000+41.4%$463/sqft |
Source: | ||
| 9/15/2020 | Sold | $1,485,000-0.9%$327/sqft |
Source: Public Record Report a problem | ||
| 8/20/2020 | Pending sale | $1,499,000$330/sqft |
Source: Re/max Alliance #6131136 Report a problem | ||
| 8/12/2020 | Price change | $1,499,000-3.2%$330/sqft |
Source: Re/max Alliance #6131136 Report a problem | ||
| 7/24/2020 | Listed for sale | $1,549,000+27%$341/sqft |
Source: Re/max Alliance #6131136 Report a problem | ||
Public tax history
Public tax history
| Year | Property taxes | Tax assessment |
|---|---|---|
| 2024 | $9,990 +9.1% | $128,920 -3% |
| 2023 | $9,157 +3.6% | $132,870 +15.4% |
| 2022 | $8,839 +6.8% | $115,140 -2.8% |
Find assessor info on the county website
BuyAbility℠ payment
Est. payment
$12,086/mo
Principal & interest
$10546
Property taxes
$805
Home insurance
$735
Climate risks
Neighborhood: Hilltop
Nearby schools
GreatSchools rating
- 9/10Steck Elementary SchoolGrades: PK-5Distance: 0.6 mi
- 3/10Hill Campus Of Arts And SciencesGrades: 6-8Distance: 0.7 mi
- 5/10George Washington High SchoolGrades: 9-12Distance: 1.5 mi
Schools provided by the listing agent
- Elementary: Steck
- Middle: Hill
- High: George Washington
- District: Denver 1
Source: REcolorado. This data may not be complete. We recommend contacting the local school district to confirm school assignments for this home.
- Loading
- Loading
