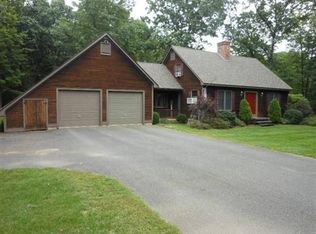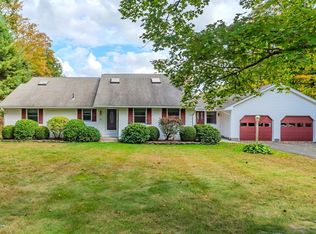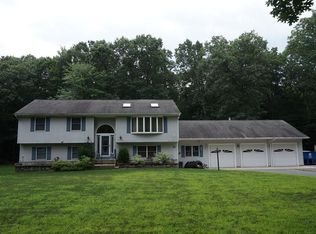Enchanting and authentic log-style home on a wonderful, private lot in a tranquil small town setting. Tastefully decorated throughout, you'll truly feel like you're on a getaway from the moment you walk through the door! Versatile floor plan makes great use of the space. Enjoy the comfortable living room with woodstove that overlooks a separate screened-in porch and large backyard. Adorable eat-in kitchen and formal dining room with pellet stove. First floor bathroom, 2 upstairs bedrooms along with a bath with tub. Partially finished basement for additional living space. Hobbyists and recreationalists will love the large 2-car garage with tons of work space and storage. Additionally there is a carport with two spaces. Fantastic front porch to enjoy those summer evenings, nice landscaping and overall GREAT CURB APPEAL! The roof was completely redone in May of 2020.
This property is off market, which means it's not currently listed for sale or rent on Zillow. This may be different from what's available on other websites or public sources.


