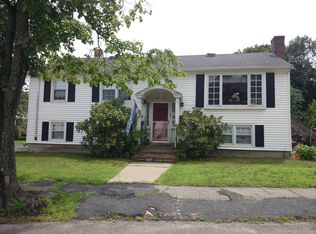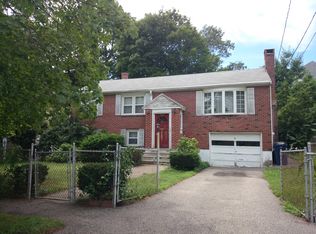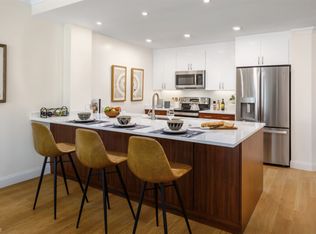The sun cascades in from every window of this beautifully maintained colonial handily located with so much to offer. The unusually large level lot offers a beautiful back yard for play and over sized deck entertaining. This home has an inviting traditional floor plan that includes an eat-in kitchen, ample wall space for furniture placement, plenty of storage and hardwood floors throughout. The basement has a finished playroom, laundry area with set tub and generous unfinished area for storage or future expansion. The possibilities are endless - just move in and have fun decorating your new space or enlarge and improve. First showing at open house 2/10 -2/11 from 12-2PM
This property is off market, which means it's not currently listed for sale or rent on Zillow. This may be different from what's available on other websites or public sources.


