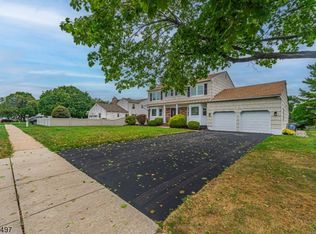Lowest priced 4 Bedroom colonial in Hillsborough! House needs updating but great floor plan, spacious rooms and wonderful neighborhood! Approx 26' long family room with Franklin Stove fireplace w/blower that provides extra warmth! Kitchen has center island and great storage. Washer/dryer could easily be moved back to 1st floor laundry room. . Master bedroom is approximately 22' long and has several closets including walk in. Siding on house 2-3 years ago, HWH 2019. Covered deck, spacious backyard with shed! Great location close to Recreation, shopping and restaurants. Hillsborough has highly rated schools and is a wonderful community!
This property is off market, which means it's not currently listed for sale or rent on Zillow. This may be different from what's available on other websites or public sources.
