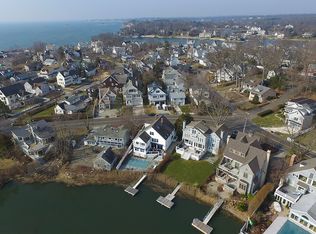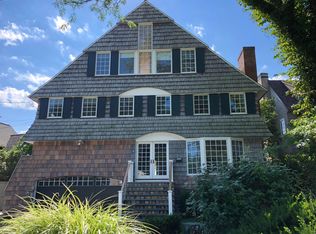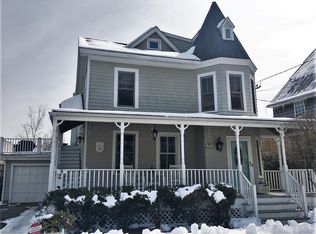Sold for $3,900,000 on 03/01/24
$3,900,000
79 Roton Avenue, Norwalk, CT 06853
4beds
4,395sqft
Single Family Residence
Built in 2006
6,969.6 Square Feet Lot
$4,335,600 Zestimate®
$887/sqft
$22,512 Estimated rent
Maximize your home sale
Get more eyes on your listing so you can sell faster and for more.
Home value
$4,335,600
$3.95M - $4.81M
$22,512/mo
Zestimate® history
Loading...
Owner options
Explore your selling options
What's special
Designed by renowned Southern architects Bobby McAlpine and Greg Tankersley and custom built in 2006, this 4400 SF shingle style home, nestled on the banks of Farm Creek, offers 4 bedrooms and 4 and a half baths. The bright, open first floor has 12 ft ceilings, a gourmet kitchen, floors made from pre-Civil War Nova Scotia chestnut, two gracious fireplaces, a study enclosed by architectural glass doors, and sliding doors that open out to a large patio overlooking the serenity of Farm Creek. The home also boasts a large master suite that opens to a roof deck, an oversized two car garage, covered porch with dining area and firepit, deck and a dock. Built to the highest of standards and meticulously maintained, this charming home located in the heart Rowayton, truly is one of a kind.
Zillow last checked: 8 hours ago
Listing updated: April 18, 2024 at 01:18am
Listed by:
Kate Balanoff 917-817-9222,
Houlihan Lawrence 203-655-8238,
Hannah Burge 203-253-5711,
Houlihan Lawrence
Bought with:
Elizabeth F. Beinfield, RES.0240650
Compass Connecticut, LLC
Source: Smart MLS,MLS#: 170588723
Facts & features
Interior
Bedrooms & bathrooms
- Bedrooms: 4
- Bathrooms: 5
- Full bathrooms: 4
- 1/2 bathrooms: 1
Primary bedroom
- Features: Balcony/Deck, Full Bath, Sliders, Walk-In Closet(s)
- Level: Upper
- Area: 374 Square Feet
- Dimensions: 34 x 11
Bedroom
- Features: Full Bath, Walk-In Closet(s)
- Level: Upper
- Area: 216 Square Feet
- Dimensions: 18 x 12
Bedroom
- Features: Full Bath, Walk-In Closet(s)
- Level: Upper
- Area: 252 Square Feet
- Dimensions: 21 x 12
Bedroom
- Features: Full Bath
- Level: Upper
- Area: 144 Square Feet
- Dimensions: 12 x 12
Kitchen
- Features: High Ceilings, Kitchen Island
- Level: Main
- Area: 170 Square Feet
- Dimensions: 17 x 10
Library
- Features: High Ceilings, Built-in Features, Wide Board Floor
- Level: Main
- Area: 208 Square Feet
- Dimensions: 13 x 16
Living room
- Features: High Ceilings, Beamed Ceilings, Fireplace, Sliders, Wide Board Floor
- Level: Main
- Area: 760 Square Feet
- Dimensions: 38 x 20
Heating
- Forced Air, Propane
Cooling
- Central Air
Appliances
- Included: Gas Range, Refrigerator, Freezer, Dishwasher, Washer, Dryer, Water Heater
- Laundry: Upper Level
Features
- Entrance Foyer
- Doors: French Doors
- Basement: Crawl Space
- Attic: Finished
- Number of fireplaces: 2
Interior area
- Total structure area: 4,395
- Total interior livable area: 4,395 sqft
- Finished area above ground: 4,395
Property
Parking
- Total spaces: 2
- Parking features: Attached, Garage Door Opener, Private
- Attached garage spaces: 2
- Has uncovered spaces: Yes
Features
- Patio & porch: Covered
- Has view: Yes
- View description: Water
- Has water view: Yes
- Water view: Water
- Waterfront features: Waterfront, Dock or Mooring, Beach Access
Lot
- Size: 6,969 sqft
- Features: In Flood Zone
Details
- Parcel number: 254986
- Zoning: B
Construction
Type & style
- Home type: SingleFamily
- Architectural style: Colonial
- Property subtype: Single Family Residence
Materials
- Shingle Siding
- Foundation: Block, Concrete Perimeter
- Roof: Asphalt
Condition
- New construction: No
- Year built: 2006
Utilities & green energy
- Sewer: Public Sewer
- Water: Public
Community & neighborhood
Security
- Security features: Security System
Community
- Community features: Library, Paddle Tennis, Tennis Court(s)
Location
- Region: Norwalk
- Subdivision: Rowayton
Price history
| Date | Event | Price |
|---|---|---|
| 3/1/2024 | Sold | $3,900,000-7%$887/sqft |
Source: | ||
| 1/4/2024 | Pending sale | $4,195,000$954/sqft |
Source: | ||
| 8/4/2023 | Listed for sale | $4,195,000+41%$954/sqft |
Source: | ||
| 8/18/2015 | Sold | $2,975,000-0.7%$677/sqft |
Source: Public Record Report a problem | ||
| 7/15/2015 | Listed for sale | $2,995,000+207.2%$681/sqft |
Source: Halstead Property #30764 Report a problem | ||
Public tax history
| Year | Property taxes | Tax assessment |
|---|---|---|
| 2025 | $52,917 +1.5% | $2,363,210 |
| 2024 | $52,114 +25.8% | $2,363,210 +36.5% |
| 2023 | $41,423 +4.3% | $1,731,360 0% |
Find assessor info on the county website
Neighborhood: 06853
Nearby schools
GreatSchools rating
- 8/10Rowayton SchoolGrades: K-5Distance: 0.4 mi
- 4/10Roton Middle SchoolGrades: 6-8Distance: 1.2 mi
- 3/10Brien Mcmahon High SchoolGrades: 9-12Distance: 1.8 mi
Schools provided by the listing agent
- Elementary: Rowayton
- Middle: Roton
- High: Brien McMahon
Source: Smart MLS. This data may not be complete. We recommend contacting the local school district to confirm school assignments for this home.
Sell for more on Zillow
Get a free Zillow Showcase℠ listing and you could sell for .
$4,335,600
2% more+ $86,712
With Zillow Showcase(estimated)
$4,422,312

