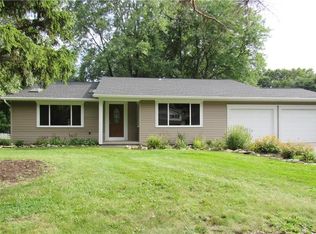Closed
$290,000
79 Ross Brook Dr, Rochester, NY 14625
3beds
1,764sqft
Single Family Residence
Built in 1961
0.51 Acres Lot
$331,400 Zestimate®
$164/sqft
$2,633 Estimated rent
Maximize your home sale
Get more eyes on your listing so you can sell faster and for more.
Home value
$331,400
$315,000 - $348,000
$2,633/mo
Zestimate® history
Loading...
Owner options
Explore your selling options
What's special
AVAILABLE NOW!!! SPLIT LEVEL WITH AMAZING YARD IN PENFIELD! This home is truly move-in ready! It has a walk-out basement, a private fully fenced yard with a creek in the back, and a large number of recent updates: New interior and exterior paint, many new light fixtures and ceiling fans, recently renovated bathroom, kitchen with lots of counter and storage space, several new windows, all stainless steel kitchen appliances, new luxury vinyl flooring in kitchen and basement, an amazing sunroom, and an extra wide 2-car garage. Last but not least - GREENLIGHT internet, an amazing attic storage space, and SOLAR PANELS!
Zillow last checked: 8 hours ago
Listing updated: October 16, 2023 at 02:09pm
Listed by:
Karin V Mayo 585-737-9801,
Howard Hanna
Bought with:
Talha Shahid, 10401354753
Nationwide Houses LLC
Source: NYSAMLSs,MLS#: R1494915 Originating MLS: Rochester
Originating MLS: Rochester
Facts & features
Interior
Bedrooms & bathrooms
- Bedrooms: 3
- Bathrooms: 2
- Full bathrooms: 1
- 1/2 bathrooms: 1
Heating
- Gas, Solar, Forced Air
Cooling
- Central Air
Appliances
- Included: Dryer, Dishwasher, Electric Oven, Electric Range, Disposal, Gas Water Heater, Microwave, Refrigerator, Washer
- Laundry: In Basement
Features
- Ceiling Fan(s), Eat-in Kitchen, Separate/Formal Living Room, Granite Counters, Home Office, Kitchen Island, Pantry, Sliding Glass Door(s), Storage, Natural Woodwork
- Flooring: Hardwood, Luxury Vinyl, Tile, Varies
- Doors: Sliding Doors
- Windows: Thermal Windows
- Basement: Partially Finished
- Has fireplace: No
Interior area
- Total structure area: 1,764
- Total interior livable area: 1,764 sqft
Property
Parking
- Total spaces: 2
- Parking features: Attached, Garage
- Attached garage spaces: 2
Features
- Levels: Two
- Stories: 2
- Patio & porch: Enclosed, Patio, Porch
- Exterior features: Blacktop Driveway, Fully Fenced, Patio, Private Yard, See Remarks
- Fencing: Full
Lot
- Size: 0.51 Acres
- Dimensions: 115 x 232
- Features: Residential Lot
Details
- Parcel number: 2642001230800001050000
- Special conditions: Standard
Construction
Type & style
- Home type: SingleFamily
- Architectural style: Two Story,Split Level
- Property subtype: Single Family Residence
Materials
- Wood Siding, Copper Plumbing, PEX Plumbing
- Foundation: Block
- Roof: Asphalt
Condition
- Resale
- Year built: 1961
Utilities & green energy
- Sewer: Connected
- Water: Connected, Public
- Utilities for property: High Speed Internet Available, Sewer Connected, Water Connected
Community & neighborhood
Location
- Region: Rochester
- Subdivision: Panorama Estates Sec 05
Other
Other facts
- Listing terms: Cash,Conventional,FHA,VA Loan
Price history
| Date | Event | Price |
|---|---|---|
| 10/16/2023 | Sold | $290,000-3.3%$164/sqft |
Source: | ||
| 9/20/2023 | Pending sale | $300,000$170/sqft |
Source: | ||
| 9/14/2023 | Price change | $300,000+0%$170/sqft |
Source: | ||
| 9/5/2023 | Listed for sale | $299,900+53%$170/sqft |
Source: | ||
| 1/23/2021 | Listing removed | -- |
Source: Owner | ||
Public tax history
| Year | Property taxes | Tax assessment |
|---|---|---|
| 2024 | -- | $213,400 |
| 2023 | -- | $213,400 |
| 2022 | -- | $213,400 +28.2% |
Find assessor info on the county website
Neighborhood: 14625
Nearby schools
GreatSchools rating
- 8/10Indian Landing Elementary SchoolGrades: K-5Distance: 1.6 mi
- 7/10Bay Trail Middle SchoolGrades: 6-8Distance: 0.8 mi
- 8/10Penfield Senior High SchoolGrades: 9-12Distance: 1.8 mi
Schools provided by the listing agent
- District: Penfield
Source: NYSAMLSs. This data may not be complete. We recommend contacting the local school district to confirm school assignments for this home.
