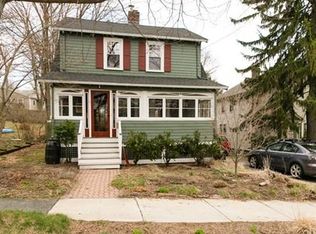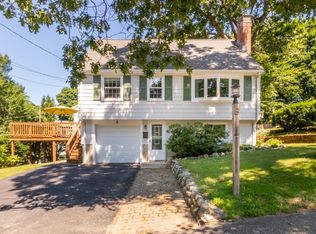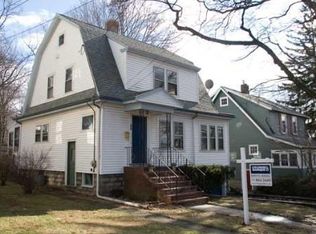Welcome home to 79 Ronald Road! This picture perfect and lovingly cared for 3-bedroom 1920's colonial is situated in the Blue Ribbon Stratton School neighborhood. The first floor offers a fireplaced living room appointed by crown molding, dining room with built in cabinet and chair rail molding, a spacious modern kitchen, and sunroom ideal for a home office or play room. The second floor has 3 generous sized bedrooms and closet space, along with full bath. Conveniently located near bus, bike path, parks, the Ed Burns Skating Arena on Summer Street and one mile to Arlington Heights shops and dining. Do not miss this one!
This property is off market, which means it's not currently listed for sale or rent on Zillow. This may be different from what's available on other websites or public sources.


