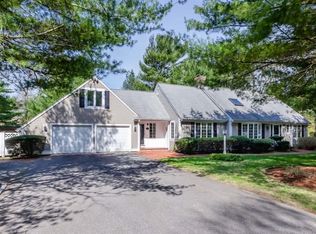Sold for $789,000
$789,000
79 Rolling Hitch Road, Centerville, MA 02632
3beds
2,471sqft
Single Family Residence
Built in 1971
0.6 Acres Lot
$789,200 Zestimate®
$319/sqft
$3,841 Estimated rent
Home value
$789,200
$710,000 - $876,000
$3,841/mo
Zestimate® history
Loading...
Owner options
Explore your selling options
What's special
Set amidst the privacy of mature trees on over a half-acre level lot, this Chuck Stanley Home offers classic charm & quality construction.A serene sanctuary minutes from Craigville Beach & vibrant shopping destinations.The first floor- designed for spacious,effortless one floor living,with additional bedrooms on the 2nd level provide ample accommodation for family/guests alike.You'll adore the bright,southeast-facing Sunroom, a sun-drenched haven w/double sliders to both the kitchen & living room. Off the kitchen,a versatile front room w/convenient pocket doors offers flexibility to serve as dining room or a home office, adapting to your every need.The generous primary bedroom is privately situated in its own wing features a full en-suite bath, double closets/ dressing hallway, providing plenty of storage. Side entry mudroom accommodates, laundry area, a convenient 1/2 bath, w/direct access to the backyard for ease of indoor-outdoor living.The expansive front-to-back living room is truly the heart of this home, graced with custom built-ins, a cozy wood-burning fireplace - so inviting.Throughout both levels, you'll find beautiful hardwood floors & A/C.Upstairs,2 comfortable bedrooms w/shared bath.Outside,the easily maintained perennial landscaped yard is a testament to natural beauty, irrigation, large patio, fenced yard, perfect to relax. A two-car garage with additional storage completes this exceptional home.
Zillow last checked: 8 hours ago
Listing updated: August 21, 2025 at 09:37am
Listed by:
Linda Whitcomb 508-737-4457,
William Raveis Real Estate & Home Services
Bought with:
Member Non
cci.unknownoffice
Source: CCIMLS,MLS#: 22502982
Facts & features
Interior
Bedrooms & bathrooms
- Bedrooms: 3
- Bathrooms: 3
- Full bathrooms: 2
- 1/2 bathrooms: 1
- Main level bathrooms: 2
Primary bedroom
- Description: Flooring: Wood
- Features: Closet
- Level: First
Bedroom 2
- Features: Bedroom 2, Shared Full Bath, Closet
- Level: Second
Bedroom 3
- Features: Bedroom 3, Shared Full Bath, Closet
- Level: Second
Primary bathroom
- Features: Private Full Bath
Dining room
- Features: Dining Room
- Level: First
Kitchen
- Features: Kitchen
Living room
- Description: Fireplace(s): Wood Burning,Flooring: Wood
- Features: Built-in Features, Living Room
- Level: First
Heating
- Hot Water
Cooling
- Central Air
Appliances
- Included: Dishwasher, Washer, Refrigerator, Gas Range, Electric Dryer, Gas Water Heater
- Laundry: Laundry Room, Laundry Areas, First Floor
Features
- Mud Room
- Flooring: Hardwood
- Basement: Full,Interior Entry
- Number of fireplaces: 1
- Fireplace features: Wood Burning
Interior area
- Total structure area: 2,471
- Total interior livable area: 2,471 sqft
Property
Parking
- Total spaces: 2
- Parking features: Garage - Attached, Open
- Attached garage spaces: 2
- Has uncovered spaces: Yes
Features
- Stories: 2
- Patio & porch: Patio
- Fencing: Fenced
Lot
- Size: 0.60 Acres
- Features: Bike Path, School, Medical Facility, Major Highway, House of Worship, Near Golf Course, Shopping, Marina, Conservation Area, Level
Details
- Parcel number: 192108
- Zoning: RC
- Special conditions: None
Construction
Type & style
- Home type: SingleFamily
- Architectural style: Cape Cod
- Property subtype: Single Family Residence
Materials
- Clapboard, Shingle Siding
- Foundation: Poured
- Roof: Asphalt
Condition
- Updated/Remodeled, Actual
- New construction: No
- Year built: 1971
- Major remodel year: 2022
Utilities & green energy
- Sewer: Septic Tank
Community & neighborhood
Location
- Region: Centerville
Other
Other facts
- Listing terms: Conventional
- Road surface type: Paved
Price history
| Date | Event | Price |
|---|---|---|
| 8/20/2025 | Sold | $789,000$319/sqft |
Source: | ||
| 7/17/2025 | Pending sale | $789,000$319/sqft |
Source: | ||
| 7/1/2025 | Listed for sale | $789,000$319/sqft |
Source: | ||
| 6/27/2025 | Pending sale | $789,000$319/sqft |
Source: | ||
| 6/18/2025 | Listed for sale | $789,000+79.7%$319/sqft |
Source: | ||
Public tax history
| Year | Property taxes | Tax assessment |
|---|---|---|
| 2025 | $7,348 +14.3% | $908,300 +10.3% |
| 2024 | $6,430 +3.9% | $823,300 +11% |
| 2023 | $6,187 +5.1% | $741,800 +21.5% |
Find assessor info on the county website
Neighborhood: Centerville
Nearby schools
GreatSchools rating
- 7/10Centerville ElementaryGrades: K-3Distance: 1.7 mi
- 5/10Barnstable Intermediate SchoolGrades: 6-7Distance: 2 mi
- 4/10Barnstable High SchoolGrades: 8-12Distance: 2.2 mi
Schools provided by the listing agent
- District: Barnstable
Source: CCIMLS. This data may not be complete. We recommend contacting the local school district to confirm school assignments for this home.
Get a cash offer in 3 minutes
Find out how much your home could sell for in as little as 3 minutes with a no-obligation cash offer.
Estimated market value$789,200
Get a cash offer in 3 minutes
Find out how much your home could sell for in as little as 3 minutes with a no-obligation cash offer.
Estimated market value
$789,200
