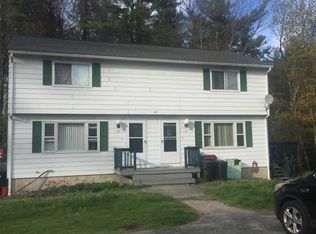Closed
Listed by:
Brian Magoon,
Keller Williams Realty Metro-Londonderry 603-232-8282
Bought with: Realty ONE Group NEST
$665,000
79 Rockingham Road, Derry, NH 03038
4beds
2,040sqft
Multi Family
Built in 1979
-- sqft lot
$668,400 Zestimate®
$326/sqft
$3,031 Estimated rent
Home value
$668,400
$615,000 - $722,000
$3,031/mo
Zestimate® history
Loading...
Owner options
Explore your selling options
What's special
Don't Miss out on this Rare Duplex listing in the Very Desirable School District Town of Derry. Excellent rental investment opportunities await you or Reside in one side and have tenants income to help pay your mortgage from the other side. Both units are 2-Bdrm/1.5 Baths, w/Large Eat-in Kitchen, Cozy Living Room, Deck and Potential for more Bedrooms, Family Rm, Man Cave or Office in the LL Basement. The Left side Unit 1 has been completely updated w/New Kitchen, Granite Countertops, Appliances, Cabinets, New Flooring, Bathrooms, Fresh paint, Mini Split A/C, New Windows on Both Units, A New Boiler Heating System (on the right side) & more. There is a good size Laundry RM Plus the property has a large fenced in back yard great for Pets, Kids playing, Entertaining or Relaxing. Proximity is Very Convenient to Schools, Shopping, Restaurants, Hospital, Parks, Golf Courses and Major Routes, like Rte.93,28,101 etc. Only 50+- Mins to Boston. Open Houses on 3/1 & 3/2 Sat & Sun From 12PM-2PM.
Zillow last checked: 8 hours ago
Listing updated: April 07, 2025 at 11:54am
Listed by:
Brian Magoon,
Keller Williams Realty Metro-Londonderry 603-232-8282
Bought with:
Jason Martinez
Realty ONE Group NEST
Source: PrimeMLS,MLS#: 5030325
Facts & features
Interior
Bedrooms & bathrooms
- Bedrooms: 4
- Bathrooms: 4
- Full bathrooms: 2
Heating
- Oil, Hot Water
Cooling
- Other, Mini Split
Appliances
- Included: Tankless Water Heater
Features
- Flooring: Tile, Vinyl, Vinyl Plank
- Basement: Concrete,Concrete Floor,Full,Interior Access,Walk-Out Access
Interior area
- Total structure area: 3,040
- Total interior livable area: 2,040 sqft
- Finished area above ground: 2,040
- Finished area below ground: 0
Property
Parking
- Total spaces: 6
- Parking features: Paved, Driveway, Parking Spaces 6+
- Has uncovered spaces: Yes
Features
- Levels: Two
- Exterior features: Deck
- Fencing: Dog Fence,Full
- Frontage length: Road frontage: 200
Lot
- Size: 0.35 Acres
- Features: Country Setting, Landscaped, Level, Sloped
Details
- Parcel number: DERYM28B35
- Zoning description: MDR
Construction
Type & style
- Home type: MultiFamily
- Property subtype: Multi Family
Materials
- Masonite Exterior
- Foundation: Concrete
- Roof: Asphalt Shingle
Condition
- New construction: No
- Year built: 1979
Utilities & green energy
- Electric: 100 Amp Service
- Sewer: Private Sewer, Public Sewer at Street, Septic Tank
- Water: Public
- Utilities for property: Cable
Community & neighborhood
Location
- Region: Derry
Other
Other facts
- Road surface type: Paved
Price history
| Date | Event | Price |
|---|---|---|
| 4/7/2025 | Sold | $665,000+2.3%$326/sqft |
Source: | ||
| 2/26/2025 | Listed for sale | $649,900+97.5%$319/sqft |
Source: | ||
| 6/8/2018 | Sold | $329,000$161/sqft |
Source: | ||
| 4/17/2018 | Pending sale | $329,000$161/sqft |
Source: Coco, Early & Associates #4676333 Report a problem | ||
| 2/11/2018 | Listed for sale | $329,000+31.7%$161/sqft |
Source: Coco, Early & Associates #4676333 Report a problem | ||
Public tax history
| Year | Property taxes | Tax assessment |
|---|---|---|
| 2024 | $8,474 +0.2% | $453,400 +10.9% |
| 2023 | $8,454 +8.6% | $408,800 |
| 2022 | $7,784 +4.9% | $408,800 +34.1% |
Find assessor info on the county website
Neighborhood: 03038
Nearby schools
GreatSchools rating
- 6/10South Range Elementary SchoolGrades: K-5Distance: 0.3 mi
- 5/10West Running Brook Middle SchoolGrades: 6-8Distance: 0.9 mi
Schools provided by the listing agent
- Elementary: South Range Elem School
- Middle: Gilbert H. Hood Middle School
- High: Pinkerton Academy
- District: Derry School District SAU #10
Source: PrimeMLS. This data may not be complete. We recommend contacting the local school district to confirm school assignments for this home.
Get a cash offer in 3 minutes
Find out how much your home could sell for in as little as 3 minutes with a no-obligation cash offer.
Estimated market value$668,400
Get a cash offer in 3 minutes
Find out how much your home could sell for in as little as 3 minutes with a no-obligation cash offer.
Estimated market value
$668,400
