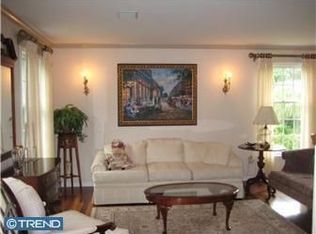Have you been waiting for an immaculate, upgraded, & stunning home in Holland? 79 Rocking Horse way is the one! This is no doubt the best value in the Hills of Northampton & is stunning & in pristine condition! A Designer's Dream. Inground Pool, 2 car garage w big driveway, lush mature landscaping, & smart upgrades throughout! Enter the soaring 2 story vaulted ceiling foyer w magnificent custom chandelier & leaded glass front door. The designer kitchen is a gourmet's delight w high-end appliances such as Bosch, Subzero, & an instant hot plus finishes such as granite countertop w custom cabinetry & tile work. The sun-filled breakfast nook w windows on 3 sides overlooks the manicured & secluded rear yard landscaped fenced yard, which backs up to a wooded area and bike path, pool & massive trex deck w steps down to the pool. Both front and rear yards offer sprinkler system and pool deck is gorgeous stamped concrete & pavers. Beautifully appointed lower level family room & powder room has a walk out to a lovely Southern exposure Sylvan Pool & hot tub surrounded by EP Henry pavers. The great room is simply stunning w an elegant & classic look to the custom built in cabinets, custom Conrad window treatments & gas FP or entertain in the spacious dining/living room combo, all w beautiful hardwood floors & custom millwork. Relax or work in your library/home office w custom built in shelves & french doors. The spacious master bedroom features a vaulted ceiling, massive full length walk in closet & luxurious in suite whirlpool bath & a relaxing sitting room w french doors which can be converted to a 4th bedroom. 1 of the bedrooms was originally 2 bedrooms but seller combined into 1large bedroom - can be converted back into 2 BRs. Homes in this condition are rarely offered and will not last long. Schedule an appointment to see this stunner before it is too late.
This property is off market, which means it's not currently listed for sale or rent on Zillow. This may be different from what's available on other websites or public sources.

