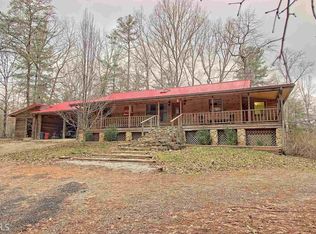Closed
$394,000
79 Rock Ridge Ln, Tiger, GA 30576
3beds
1,744sqft
Single Family Residence
Built in 1992
1.14 Acres Lot
$391,000 Zestimate®
$226/sqft
$2,394 Estimated rent
Home value
$391,000
Estimated sales range
Not available
$2,394/mo
Zestimate® history
Loading...
Owner options
Explore your selling options
What's special
Nestled in the heart of the mountains, this beautifully maintained home offers the perfect blend of rustic charm and modern comfort. Surrounded by beautiful trees and fresh air it's a peaceful escape just waiting to welcome you. Inside, you'll find a bright and airy open floor plan with lots of windows that flood the space with natural light. Spacious owner's suite on main. The kitchen is warm and functional with updated appliances, new countertops, and a large eating area The living area features a stone fireplace-perfect for curling up on chilly evenings-and the spacious deck is ideal for entertaining or simply sitting on the screened-in porch and taking in the serenity of your beautiful surroundings. Each bedroom is a restful haven, and the bathrooms are tastefully updated with modern fixtures. Pride of ownership shines throughout with thoughtful upgrades and regular maintenance, making this home truly move-in ready. Whether you're looking for a full-time residence, weekend getaway, or vacation rental, this mountain gem is a rare find. Don't miss your chance to own your slice of mountain paradise-schedule your showing today.
Zillow last checked: 8 hours ago
Listing updated: May 08, 2025 at 06:27am
Listed by:
Barry Laughon 770-316-6853,
Compass
Bought with:
Kalie Wood, 442053
Alco Realty Inc.
Source: GAMLS,MLS#: 10496799
Facts & features
Interior
Bedrooms & bathrooms
- Bedrooms: 3
- Bathrooms: 2
- Full bathrooms: 2
- Main level bathrooms: 1
- Main level bedrooms: 1
Dining room
- Features: Separate Room
Kitchen
- Features: Breakfast Room, Solid Surface Counters, Walk-in Pantry
Heating
- Central, Electric, Forced Air, Heat Pump
Cooling
- Central Air, Electric, Heat Pump, Zoned
Appliances
- Included: Dishwasher, Electric Water Heater, Microwave, Oven/Range (Combo), Refrigerator
- Laundry: In Hall, Laundry Closet
Features
- Master On Main Level, Walk-In Closet(s)
- Flooring: Carpet, Hardwood, Tile
- Windows: Double Pane Windows
- Basement: Crawl Space
- Number of fireplaces: 2
- Fireplace features: Factory Built, Family Room
- Common walls with other units/homes: No Common Walls
Interior area
- Total structure area: 1,744
- Total interior livable area: 1,744 sqft
- Finished area above ground: 1,744
- Finished area below ground: 0
Property
Parking
- Total spaces: 2
- Parking features: Garage, Kitchen Level
- Has garage: Yes
Features
- Levels: Two
- Stories: 2
- Patio & porch: Deck, Porch, Screened
- Fencing: Back Yard
- Has view: Yes
- View description: Mountain(s)
Lot
- Size: 1.14 Acres
- Features: Private
- Residential vegetation: Partially Wooded
Details
- Additional structures: Shed(s)
- Parcel number: 044C 069
Construction
Type & style
- Home type: SingleFamily
- Architectural style: Traditional
- Property subtype: Single Family Residence
Materials
- Wood Siding
- Foundation: Block
- Roof: Other
Condition
- Resale
- New construction: No
- Year built: 1992
Utilities & green energy
- Sewer: Septic Tank
- Water: Public
- Utilities for property: Cable Available, Electricity Available, High Speed Internet, Phone Available, Water Available
Green energy
- Energy efficient items: Appliances, Windows
Community & neighborhood
Community
- Community features: None
Location
- Region: Tiger
- Subdivision: Stonewall Estates
HOA & financial
HOA
- Has HOA: Yes
- Services included: None
Other
Other facts
- Listing agreement: Exclusive Right To Sell
- Listing terms: 1031 Exchange,Cash,Conventional,FHA,VA Loan
Price history
| Date | Event | Price |
|---|---|---|
| 5/6/2025 | Sold | $394,000$226/sqft |
Source: | ||
| 4/9/2025 | Listed for sale | $394,000+47.3%$226/sqft |
Source: | ||
| 4/14/2023 | Sold | $267,500-25.7%$153/sqft |
Source: | ||
| 3/6/2023 | Pending sale | $360,000$206/sqft |
Source: | ||
| 1/17/2023 | Price change | $360,000-1.4%$206/sqft |
Source: | ||
Public tax history
| Year | Property taxes | Tax assessment |
|---|---|---|
| 2024 | $1,923 -6.2% | $121,828 +4.8% |
| 2023 | $2,049 -0.7% | $116,218 +3.1% |
| 2022 | $2,063 +8.8% | $112,736 +11.5% |
Find assessor info on the county website
Neighborhood: 30576
Nearby schools
GreatSchools rating
- NARabun County Primary SchoolGrades: PK-2Distance: 1 mi
- 5/10Rabun County Middle SchoolGrades: 7-8Distance: 0.6 mi
- 7/10Rabun County High SchoolGrades: 9-12Distance: 0.6 mi
Schools provided by the listing agent
- Elementary: Rabun County Primary/Elementar
- Middle: Rabun County
- High: Rabun County
Source: GAMLS. This data may not be complete. We recommend contacting the local school district to confirm school assignments for this home.

Get pre-qualified for a loan
At Zillow Home Loans, we can pre-qualify you in as little as 5 minutes with no impact to your credit score.An equal housing lender. NMLS #10287.
Sell for more on Zillow
Get a free Zillow Showcase℠ listing and you could sell for .
$391,000
2% more+ $7,820
With Zillow Showcase(estimated)
$398,820