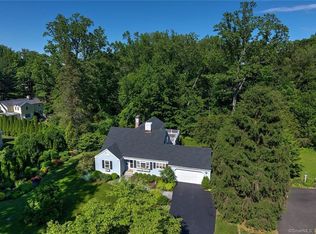TANAKA PARK STUNNER, just 1:11 minutes from Grand Central, close to town, train and beach. Craftsman-built for the current owners, this home is a showpiece of the finest workmanship and materials: warm limestone countertops, custom hard-maple cabinets with a coffee-glaze finish, Viking, Bosch and Subzero appliances, substantial wainscoting and panelling, a copper embossed butler's pantry, high ceilings with beams or intricate molding. The laundry room is conveniently located next to the bedrooms. What you can't see received equal attention: whole house sound, security, lighting, irrigation, invisible fence, radiant heat floors, central vac, humidistat, ridge vents and thermopane windows. An in-law suite with its own entrance and bath. The spacious basement has an epoxy floor, the attic is easily finished. The wrap-around porch has a tongue & groove ceiling, recessed lighting and audio system. There's a gorgeous cedar roof to cap off this elegant home.
This property is off market, which means it's not currently listed for sale or rent on Zillow. This may be different from what's available on other websites or public sources.
