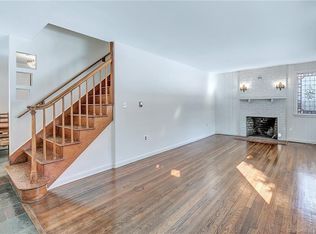Charming cape located in the North End, set on an over-sized fenced-in, corner lot. This home features many new updates such as the kitchen which has all stainless steel appliances and granite counter tops, modern recess lighting throughout the home, interior stairway recently redone, fully updated bathrooms, crown molding, and fresh paint inside and out! The first floor boasts a master bedroom, with large california closet. There is also an open living room, small dining area, and a powder room with laundry. Two additional bedrooms and a full bath upstairs. Walk out basement with plenty of storage space and a newer oil burner and hot water heater. Enjoy your own deck and large backyard, great for entertaining! There's enough space to add your own paved driveway too. Great place for a starter home or if you're looking to downsize. Move right in!! Close to everything- shopping, restaurants, library, public transportation, etc! **WE HAVE A MULTIPLE OFFER SITUATION. HIGHEST AND BEST OFFERS ARE DUE BY 5PM ON SUNDAY 11/19/17**
This property is off market, which means it's not currently listed for sale or rent on Zillow. This may be different from what's available on other websites or public sources.

