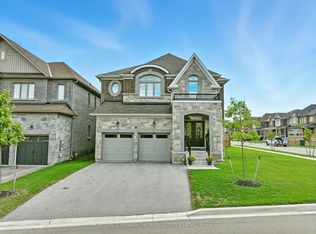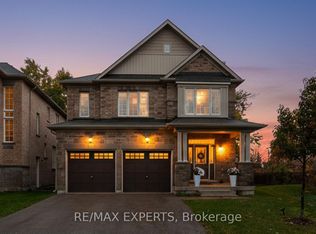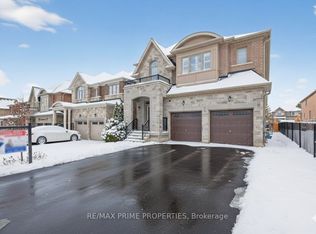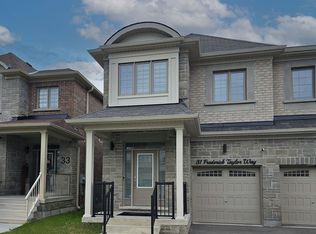You are not going to miss this stunning home! At 3200sqft with 9 foot ceilings, hardwood floor, and upgraded kitchen on a corner lot this is everything you have been waiting for. Other features include: a main floor office; huge mudroom with access to garage; hardwood staircase; tons of pantry storage in kitchen; California shutters on main level; four generous sized rooms with great closet space - the primary walk-in is UNREAL - and three full baths upstairs. Completely move-in ready you...we know you are going to love it!
This property is off market, which means it's not currently listed for sale or rent on Zillow. This may be different from what's available on other websites or public sources.



