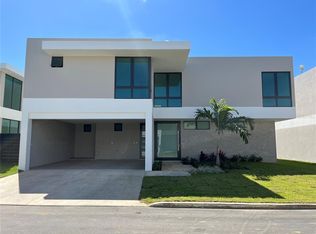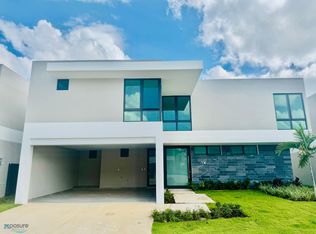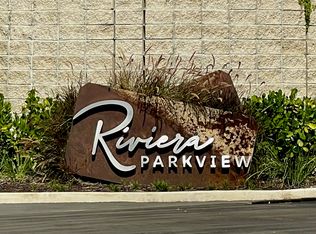Sold for $950,000
$950,000
79 Riviera Parkview, Bayamon, PR 00959
3beds
2,984sqft
Single Family Residence
Built in 2024
3,821 Square Feet Lot
$-- Zestimate®
$318/sqft
$7,217 Estimated rent
Home value
Not available
Estimated sales range
Not available
$7,217/mo
Zestimate® history
Loading...
Owner options
Explore your selling options
What's special
Spectacular property situated at the exclusive gated community, Riviera Parkview. Montecarlo Model siting on a 355 square meter lot. Brand new construction with a modern design home with interior floor plan that features 2,984 sq. ft. of living area. Open layout affords a gracious living room, dining room, open kitchen breakfast area and a powder room. The residence boasts high ceilings, glass windows that provide natural light, and sliding doors that open to a beautiful back yard. Live surrounded by fine details, modern floors, high quality materials and exquisite finishes. Perfect home for entertaining family and friends. A luxurious master suite with a private "en suite" bathroom, a closet and a walking closet. Two junior suites with en-suite bathroom and walking closet. For your convenience bedrooms share a nice common area ideal for a family room. Additional details include: Security door and windows, Garage for two cars, fully equipped bathrooms, glass balustrade in the second floor. Luxurious amenities exclusively for Riviera Parkview residents’ enjoyment include: pool area, gym, 24/7 security, activity rooms, tennis courts, basketball, beach tennis and playground. Conveniently located, close to private schools, Bayamon Golf Course, Restaurants, Shopping Centers and other places of interest. Don't miss this opportunity. For a private showing call us today.
Zillow last checked: 8 hours ago
Listing updated: April 02, 2025 at 05:15am
Listing Provided by:
Sara Agramonte 787-630-6769,
PRIME REALTY GROUP 787-630-6769
Bought with:
Sara Agramonte, 17870
PRIME REALTY GROUP
Source: Stellar MLS,MLS#: PR9111968 Originating MLS: Puerto Rico
Originating MLS: Puerto Rico

Facts & features
Interior
Bedrooms & bathrooms
- Bedrooms: 3
- Bathrooms: 4
- Full bathrooms: 3
- 1/2 bathrooms: 1
Primary bedroom
- Features: Walk-In Closet(s)
- Level: Second
Bedroom 1
- Features: Walk-In Closet(s)
- Level: Second
Bedroom 2
- Features: Walk-In Closet(s)
- Level: Second
Primary bathroom
- Level: Second
Bathroom 1
- Level: First
Bathroom 2
- Level: Second
Bathroom 3
- Level: Second
Family room
- Level: First
Kitchen
- Level: First
Laundry
- Level: Second
Living room
- Level: First
Heating
- None
Cooling
- None
Appliances
- Included: None
- Laundry: Laundry Room
Features
- Built-in Features, Eating Space In Kitchen, High Ceilings, Kitchen/Family Room Combo, Living Room/Dining Room Combo, Open Floorplan, PrimaryBedroom Upstairs, Walk-In Closet(s)
- Flooring: Ceramic Tile
- Doors: Sliding Doors
- Has fireplace: No
Interior area
- Total structure area: 2,984
- Total interior livable area: 2,984 sqft
Property
Parking
- Total spaces: 2
- Parking features: Garage - Attached
- Attached garage spaces: 2
Features
- Levels: Two
- Stories: 2
- Exterior features: Garden, Lighting, Storage, Tennis Court(s)
Lot
- Size: 3,821 sqft
Details
- Parcel number: 08500000542000
- Zoning: R-1
- Special conditions: None
Construction
Type & style
- Home type: SingleFamily
- Property subtype: Single Family Residence
Materials
- Concrete
- Foundation: Slab
- Roof: Concrete,Other
Condition
- Completed
- New construction: Yes
- Year built: 2024
Utilities & green energy
- Sewer: Public Sewer
- Water: Public
- Utilities for property: Cable Available, Electricity Available, Electricity Connected, Sewer Available, Sewer Connected, Street Lights, Water Available, Water Connected
Community & neighborhood
Location
- Region: Bayamon
- Subdivision: RIVIERA PARKVIEW
HOA & financial
HOA
- Has HOA: Yes
- HOA fee: $225 monthly
- Association name: Riviera Parkview
- Second association name: Riviera Parkview
Other fees
- Pet fee: $0 monthly
Other financial information
- Total actual rent: 0
Other
Other facts
- Ownership: Fee Simple
- Road surface type: Asphalt
Price history
| Date | Event | Price |
|---|---|---|
| 3/31/2025 | Sold | $950,000-13.6%$318/sqft |
Source: | ||
| 2/26/2025 | Listed for sale | $1,100,000$369/sqft |
Source: | ||
Public tax history
Tax history is unavailable.
Neighborhood: 00959
Nearby schools
GreatSchools rating
No schools nearby
We couldn't find any schools near this home.

Get pre-qualified for a loan
At Zillow Home Loans, we can pre-qualify you in as little as 5 minutes with no impact to your credit score.An equal housing lender. NMLS #10287.


