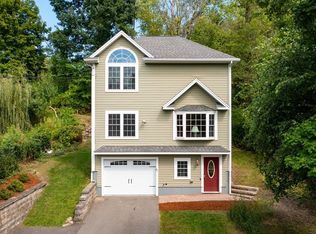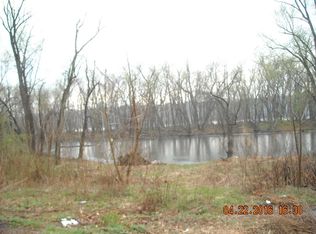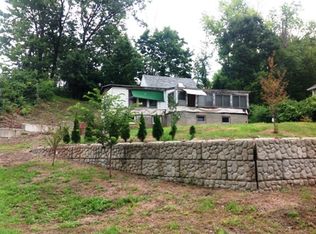This stately farmhouse revival property is sun-filled and bright. Quality construction, new finishes, throughout. Every detail was taken into account. This is a comfortable, spacious, and elegant home with a water view. Open concept 1st floor for entertaining. Renovations completed in 2019, 2 high efficiency furnaces, A/C, on demand hot water. Move in ready colonial with 4 bedrooms, 2 bathrooms. Brand new gourmet kitchen with all new stainless steel appliances, granite counter tops including 9 foot breakfast bar and built in hutch. Separate dining room. 1st floor laundry room. All wiring and plumbing updated, walls and ceiling are drywall, new bamboo flooring throughout. 1st floor bedroom adjacent to new bath with large stand up shower, also has separate entry & small deck. The master bedroom has (2) walk-in closets and water view. The 2nd floor bathroom has been renovated with double sinks, deep soaking tub and toilet. New roof and newer siding and insulated windows. Garage is 5 car
This property is off market, which means it's not currently listed for sale or rent on Zillow. This may be different from what's available on other websites or public sources.


