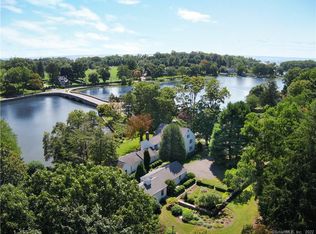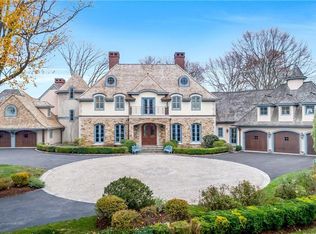Enter up a sweeping driveway bordered by specimen plantings to this stunning contemporary Colonial. This Darien property boasts just under five thousand square feet, four bedrooms and three and a half baths with stunning views of Gorham's Pond all set on over an acre lot. Windows and sliders all along the back of the house optimize the dramatic views. The beautifully renovated kitchen complete with contemporary cabinetry, wet bar, and state of the art appliances overlooks the large deck and pool below. The sweeping lawn takes us to the waters edge where you can enjoy kayaking or paddle boarding during the summer, and skating on the pond when it freezes over in the winter. Breathtaking views of historic Rings End Bridge complete the sought-after setting. Finished lower level adds 984 sq ft
This property is off market, which means it's not currently listed for sale or rent on Zillow. This may be different from what's available on other websites or public sources.

