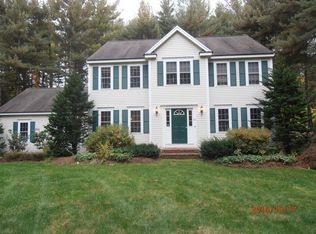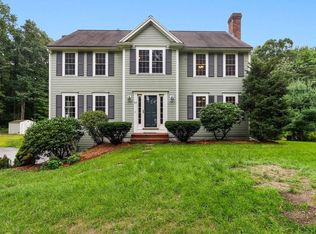Welcome home to this light bright comfortable home. Privately set on 1.38 acres of land. The open floor plan invites you in. Eat in kitchen is open to the family room that has a cozy wood burning fireplace. Spacious dining room, a generous home office and half bath with laundry complete the first floor. Travel up the stairs to 4 bedrooms that include a large master with walk in closet and master bath. Big dry basement and oversized attached garage. Enjoy the expansive yard bordered by woods. Be a part of the highly regarded Nashoba Regional School District that was recently ranked at # 17 in US News & World Report!
This property is off market, which means it's not currently listed for sale or rent on Zillow. This may be different from what's available on other websites or public sources.

