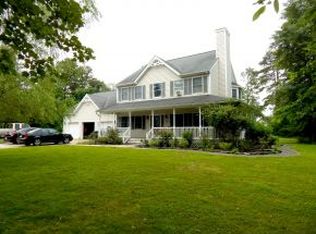Sold for $776,000
$776,000
79 Ridgeway Ave, West Creek, NJ 08092
4beds
1,684sqft
Single Family Residence
Built in 2013
-- sqft lot
$781,300 Zestimate®
$461/sqft
$3,599 Estimated rent
Home value
$781,300
$742,000 - $820,000
$3,599/mo
Zestimate® history
Loading...
Owner options
Explore your selling options
What's special
Welcome to 79 Ridgeway. 1.5 acres of peaceful perfection. 4 bed 2.5 bath home with a wide open floor plan. Large kitchen with endless cabinet space overlooking both the living and dining room. Bright and open 3 season room which wraps around to the front porch providing a great space to relax and take in the beautiful surroundings. 4 spacious first floor bedrooms including a large master suite with custom built in closet and beautifully appointed master bath. Off the back you will find a fully equipped outdoor kitchen and extensive paver patio surrounded by professionally installed and maintained grounds. The property is highlighted by the 3 door, 70 x 40 pole barn with heat and electric, along with an additional full bath with a second door directly out to the pool area. *outdoor speakers * above ground saltwater pool *extensive exterior and landscape lighting * inground sprinkler system * Located close to shopping, schools, restaurants, and the beaches of Long Beach Island.
Zillow last checked: 8 hours ago
Listing updated: January 29, 2024 at 10:05am
Listed by:
Paul Metzger 609-618-9240,
Weichert Realtors - Ship Bottom
Bought with:
NON MEMBER, 0225194075
Non Subscribing Office
Source: Bright MLS,MLS#: NJOC2022958
Facts & features
Interior
Bedrooms & bathrooms
- Bedrooms: 4
- Bathrooms: 3
- Full bathrooms: 2
- 1/2 bathrooms: 1
- Main level bathrooms: 3
- Main level bedrooms: 4
Basement
- Area: 0
Heating
- Baseboard, Natural Gas
Cooling
- Central Air, Electric
Appliances
- Included: Built-In Range, Dishwasher, Dryer, Instant Hot Water, Range Hood, Refrigerator, Stainless Steel Appliance(s), Washer, Tankless Water Heater, Gas Water Heater
- Laundry: Lower Level
Features
- Attic, Breakfast Area, Ceiling Fan(s), Combination Dining/Living, Combination Kitchen/Dining, Entry Level Bedroom, Family Room Off Kitchen, Open Floorplan, Kitchen Island, Pantry, Primary Bath(s), Recessed Lighting, Sound System, Bathroom - Stall Shower, Bathroom - Tub Shower
- Flooring: Luxury Vinyl, Carpet, Tile/Brick
- Has basement: No
- Has fireplace: No
Interior area
- Total structure area: 1,684
- Total interior livable area: 1,684 sqft
- Finished area above ground: 1,684
- Finished area below ground: 0
Property
Parking
- Total spaces: 6
- Parking features: Storage, Garage Faces Side, Oversized, Detached, Driveway
- Garage spaces: 6
- Has uncovered spaces: Yes
Accessibility
- Accessibility features: 2+ Access Exits
Features
- Levels: Two
- Stories: 2
- Exterior features: Barbecue, Boat Storage, Extensive Hardscape, Lighting, Flood Lights, Rain Gutters, Lawn Sprinkler, Outdoor Shower, Storage, Stone Retaining Walls, Underground Lawn Sprinkler
- Has private pool: Yes
- Pool features: Above Ground, Private
- Fencing: Partial
- Has view: Yes
- View description: Trees/Woods
Lot
- Dimensions: 118.00 x 0.00
- Features: Backs to Trees, Secluded
Details
- Additional structures: Above Grade, Below Grade, Outbuilding
- Parcel number: 310013900010 03
- Zoning: RA
- Special conditions: Standard
Construction
Type & style
- Home type: SingleFamily
- Architectural style: Cape Cod,Ranch/Rambler
- Property subtype: Single Family Residence
Materials
- Frame
- Foundation: Crawl Space
- Roof: Shingle
Condition
- New construction: No
- Year built: 2013
Utilities & green energy
- Sewer: Public Sewer
- Water: Public
Community & neighborhood
Security
- Security features: Carbon Monoxide Detector(s), Exterior Cameras, Fire Sprinkler System
Location
- Region: West Creek
- Subdivision: Cedar Run
- Municipality: STAFFORD TWP
Other
Other facts
- Listing agreement: Exclusive Right To Sell
- Listing terms: Cash,Conventional,FHA,VA Loan
- Ownership: Fee Simple
Price history
| Date | Event | Price |
|---|---|---|
| 1/29/2024 | Sold | $776,000-1.1%$461/sqft |
Source: | ||
| 12/22/2023 | Pending sale | $785,000$466/sqft |
Source: | ||
| 12/21/2023 | Contingent | $785,000$466/sqft |
Source: | ||
| 12/14/2023 | Listed for sale | $785,000+145.3%$466/sqft |
Source: | ||
| 11/5/2018 | Sold | $320,000$190/sqft |
Source: Public Record Report a problem | ||
Public tax history
| Year | Property taxes | Tax assessment |
|---|---|---|
| 2023 | $7,749 +1.4% | $329,200 |
| 2022 | $7,644 | $329,200 |
| 2021 | $7,644 +1.3% | $329,200 |
Find assessor info on the county website
Neighborhood: 08092
Nearby schools
GreatSchools rating
- NAMeinders Learning CenterGrades: PK-KDistance: 1.6 mi
- 8/10Southern Reg Middle SchoolGrades: 7-8Distance: 1.6 mi
- 5/10Southern Reg High SchoolGrades: 9-12Distance: 1.9 mi
Schools provided by the listing agent
- Elementary: Stafford
- Middle: Southern Regional M.s.
- High: Southern Regional
- District: Stafford Township Public Schools
Source: Bright MLS. This data may not be complete. We recommend contacting the local school district to confirm school assignments for this home.
Get a cash offer in 3 minutes
Find out how much your home could sell for in as little as 3 minutes with a no-obligation cash offer.
Estimated market value$781,300
Get a cash offer in 3 minutes
Find out how much your home could sell for in as little as 3 minutes with a no-obligation cash offer.
Estimated market value
$781,300
