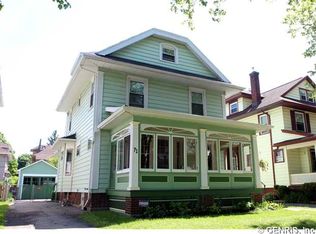Closed
$205,000
79 Richland St, Rochester, NY 14609
3beds
1,546sqft
Single Family Residence
Built in 1915
4,399.56 Square Feet Lot
$222,300 Zestimate®
$133/sqft
$2,014 Estimated rent
Maximize your home sale
Get more eyes on your listing so you can sell faster and for more.
Home value
$222,300
$196,000 - $249,000
$2,014/mo
Zestimate® history
Loading...
Owner options
Explore your selling options
What's special
Welcome to this charming 3-bedroom, 1.5-bathroom home, ideally located on a picturesque tree-lined street. The main level features a cozy living room with a fireplace, a formal dining room, and an eat-in kitchen complete with a breakfast bar—perfect for casual dining. Upstairs, you'll find a full attic with pitched ceilings, offering additional storage or potential for customization. The full unfinished basement houses the laundry area, adding convenience. Outside, enjoy the serene backyard from your deck, and take advantage of the two-car detached garage situated behind the house. This home combines comfort with practicality, making it a wonderful place to live.
Zillow last checked: 8 hours ago
Listing updated: October 25, 2024 at 02:37pm
Listed by:
Zachary Litwak 888-336-1639,
Redfin Real Estate
Bought with:
Julie M. Goin, 10301218945
Tru Agent Real Estate
Source: NYSAMLSs,MLS#: R1560603 Originating MLS: Rochester
Originating MLS: Rochester
Facts & features
Interior
Bedrooms & bathrooms
- Bedrooms: 3
- Bathrooms: 2
- Full bathrooms: 1
- 1/2 bathrooms: 1
- Main level bathrooms: 1
Heating
- Gas, Forced Air
Cooling
- Central Air
Appliances
- Included: Dishwasher, Gas Cooktop, Gas Oven, Gas Range, Gas Water Heater, Microwave, Refrigerator
- Laundry: In Basement
Features
- Breakfast Bar, Separate/Formal Dining Room, Eat-in Kitchen, Separate/Formal Living Room, Natural Woodwork
- Flooring: Hardwood, Laminate, Varies, Vinyl
- Basement: Full
- Number of fireplaces: 1
Interior area
- Total structure area: 1,546
- Total interior livable area: 1,546 sqft
Property
Parking
- Total spaces: 2
- Parking features: Detached, Garage
- Garage spaces: 2
Features
- Patio & porch: Balcony, Open, Porch
- Exterior features: Blacktop Driveway, Balcony
Lot
- Size: 4,399 sqft
- Dimensions: 40 x 110
- Features: Near Public Transit, Residential Lot
Details
- Parcel number: 26140010747000010380000000
- Special conditions: Estate
Construction
Type & style
- Home type: SingleFamily
- Architectural style: Historic/Antique
- Property subtype: Single Family Residence
Materials
- Aluminum Siding, Steel Siding
- Foundation: Block
- Roof: Asphalt
Condition
- Resale
- Year built: 1915
Utilities & green energy
- Sewer: Connected
- Water: Connected, Public
- Utilities for property: Sewer Connected, Water Connected
Community & neighborhood
Location
- Region: Rochester
- Subdivision: J W Gage Real Co
Other
Other facts
- Listing terms: Cash,Conventional,FHA,VA Loan
Price history
| Date | Event | Price |
|---|---|---|
| 10/25/2024 | Sold | $205,000+8.5%$133/sqft |
Source: | ||
| 9/12/2024 | Pending sale | $189,000$122/sqft |
Source: | ||
| 9/10/2024 | Contingent | $189,000$122/sqft |
Source: | ||
| 8/30/2024 | Listed for sale | $189,000+152%$122/sqft |
Source: | ||
| 6/22/1998 | Sold | $75,000$49/sqft |
Source: Public Record Report a problem | ||
Public tax history
| Year | Property taxes | Tax assessment |
|---|---|---|
| 2024 | -- | $189,800 +56.1% |
| 2023 | -- | $121,600 |
| 2022 | -- | $121,600 |
Find assessor info on the county website
Neighborhood: Beechwood
Nearby schools
GreatSchools rating
- 2/10School 33 AudubonGrades: PK-6Distance: 0.4 mi
- 2/10Northwest College Preparatory High SchoolGrades: 7-9Distance: 0.7 mi
- 2/10East High SchoolGrades: 9-12Distance: 0.8 mi
Schools provided by the listing agent
- District: Rochester
Source: NYSAMLSs. This data may not be complete. We recommend contacting the local school district to confirm school assignments for this home.
