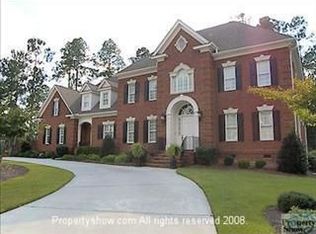Magnificent five bedroom home located on the #7 fairway of Woodcreek Farms Country Club is perfect for the aspiring modern family. The property features a private stone patio facing the fairway, and a screened porch for your outdoor enjoyment. The back yard is beautifully defined by a black metal fence. As an added bonus there is an in ground well connected to the sprinkler system. Gorgeous landscaping for entire property. Spacious rooms throughout. High baseboard, beautiful molding and trim to compliment the high ceilings Rinnai tankless water heater, incredible storage; 8' Island in kitchen as well as solid wood cherry stained cabinets with granite counter tops, and breakfast area. Very large/oversize windows that provides sunlight to all areas of the house. Built in floor safe is another added bonus as well as central vacuum. Every aspect of this high-design home is stunning. Must see to truly appreciate all the extras. Covenants and Restrictions are attached
This property is off market, which means it's not currently listed for sale or rent on Zillow. This may be different from what's available on other websites or public sources.

