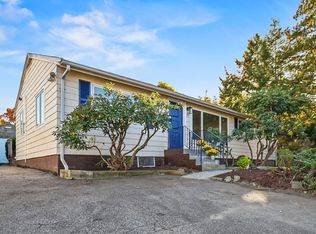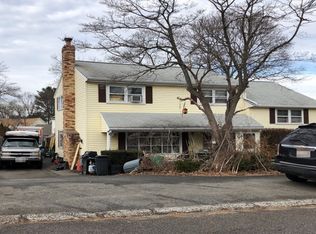Sold for $860,000 on 10/29/24
$860,000
79 Ravenswood Rd, Waltham, MA 02453
4beds
1,900sqft
Single Family Residence
Built in 1960
6,795 Square Feet Lot
$861,400 Zestimate®
$453/sqft
$4,436 Estimated rent
Home value
$861,400
$792,000 - $939,000
$4,436/mo
Zestimate® history
Loading...
Owner options
Explore your selling options
What's special
Located right off Routes 95 & 20 in Waltham in a quiet neighborhood, this charming 4-bed, 2-bath, 2 living room Colonial offers a perfect blend of classic elegance & modern touches. Gleaming hardwood floors combined w/ big windows on both floors delivers a bright & cozy atmosphere. Spacious LR, bathed in natural light from 8 large picture windows, is ideal for relaxing or entertaining. Updated kitchen features NEW SS appliances & cabinets & granite countertops. Bright FR w/ extra storage plus bedroom & a full bath on the main level add to the home's versatility. Upstairs, a sitting/office room w/ a mini-split unit provides comfort year-round, accompanied by 3 add'l bedrooms & another full bath. Large basement boasts 7+ ft ceilings & new windows offering potential to create extended living space. The home's energy efficiency is enhanced by fully owned solar panels along the roof & maintenance-free windows. Secluded backyard boasts a garden area, perfect for outdoor enjoyment!
Zillow last checked: 8 hours ago
Listing updated: October 29, 2024 at 11:28am
Listed by:
Robert Leahey 617-640-0409,
Lamacchia Realty, Inc. 781-786-8080
Bought with:
Robert Leahey
Lamacchia Realty, Inc.
Source: MLS PIN,MLS#: 73281399
Facts & features
Interior
Bedrooms & bathrooms
- Bedrooms: 4
- Bathrooms: 2
- Full bathrooms: 2
Primary bedroom
- Features: Closet, Flooring - Hardwood, Cable Hookup
- Level: Second
- Area: 216
- Dimensions: 18 x 12
Bedroom 2
- Features: Closet, Flooring - Hardwood, Cable Hookup
- Level: Second
- Area: 130
- Dimensions: 13 x 10
Bedroom 3
- Features: Closet, Flooring - Hardwood, Cable Hookup
- Level: Second
- Area: 210
- Dimensions: 15 x 14
Bedroom 4
- Features: Closet, Flooring - Hardwood, Cable Hookup
- Level: First
- Area: 117
- Dimensions: 13 x 9
Primary bathroom
- Features: No
Bathroom 1
- Features: Bathroom - Full, Bathroom - With Tub & Shower, Closet - Linen, Flooring - Vinyl, Countertops - Stone/Granite/Solid, Double Vanity
- Level: Second
- Area: 70
- Dimensions: 7 x 10
Bathroom 2
- Features: Bathroom - Full, Bathroom - With Tub & Shower, Flooring - Wood
- Level: First
- Area: 35
- Dimensions: 7 x 5
Family room
- Features: Closet, Flooring - Hardwood, Cable Hookup
- Level: First
- Area: 240
- Dimensions: 20 x 12
Kitchen
- Features: Flooring - Vinyl, Dining Area, Countertops - Stone/Granite/Solid, Countertops - Upgraded, Exterior Access, Stainless Steel Appliances
- Level: First
- Dimensions: 10 x 0
Living room
- Features: Flooring - Hardwood, Cable Hookup, Exterior Access
- Level: First
- Area: 272
- Dimensions: 17 x 16
Heating
- Forced Air, Heat Pump, Oil
Cooling
- Heat Pump
Appliances
- Laundry: Electric Dryer Hookup, Washer Hookup, In Basement
Features
- Cable Hookup, Sitting Room
- Flooring: Vinyl, Hardwood, Flooring - Hardwood
- Windows: Screens
- Basement: Full,Partially Finished,Interior Entry,Sump Pump,Concrete
- Has fireplace: No
Interior area
- Total structure area: 1,900
- Total interior livable area: 1,900 sqft
Property
Parking
- Total spaces: 4
- Parking features: Carport, Paved Drive, Paved
- Has carport: Yes
- Uncovered spaces: 4
Features
- Exterior features: Rain Gutters, Screens, Garden
Lot
- Size: 6,795 sqft
Details
- Foundation area: 0
- Parcel number: M:057 B:008 L:0008,835245
- Zoning: 1
Construction
Type & style
- Home type: SingleFamily
- Architectural style: Cape
- Property subtype: Single Family Residence
Materials
- Frame, Conventional (2x4-2x6)
- Foundation: Concrete Perimeter
- Roof: Shingle
Condition
- Year built: 1960
Utilities & green energy
- Electric: Circuit Breakers, 100 Amp Service
- Sewer: Public Sewer
- Water: Public
- Utilities for property: for Electric Range, for Electric Dryer
Green energy
- Energy efficient items: Thermostat
- Energy generation: Solar
Community & neighborhood
Community
- Community features: Public Transportation, Medical Facility, Highway Access, House of Worship, Public School, University
Location
- Region: Waltham
Other
Other facts
- Road surface type: Paved
Price history
| Date | Event | Price |
|---|---|---|
| 10/29/2024 | Sold | $860,000+1.3%$453/sqft |
Source: MLS PIN #73281399 Report a problem | ||
| 8/23/2024 | Listed for sale | $849,000+102.1%$447/sqft |
Source: MLS PIN #73281399 Report a problem | ||
| 2/20/2021 | Listing removed | -- |
Source: Owner Report a problem | ||
| 7/3/2020 | Listing removed | $3,150$2/sqft |
Source: Owner Report a problem | ||
| 6/16/2020 | Price change | $3,150-4.5%$2/sqft |
Source: Owner Report a problem | ||
Public tax history
| Year | Property taxes | Tax assessment |
|---|---|---|
| 2025 | $7,047 +3.3% | $717,600 +1.4% |
| 2024 | $6,820 +1.5% | $707,500 +8.6% |
| 2023 | $6,721 -0.7% | $651,300 +7.2% |
Find assessor info on the county website
Neighborhood: 02453
Nearby schools
GreatSchools rating
- 2/10Thomas R Plympton Elementary SchoolGrades: K-5Distance: 1 mi
- 7/10John F Kennedy Middle SchoolGrades: 6-8Distance: 2 mi
- 3/10Waltham Sr High SchoolGrades: 9-12Distance: 2 mi
Get a cash offer in 3 minutes
Find out how much your home could sell for in as little as 3 minutes with a no-obligation cash offer.
Estimated market value
$861,400
Get a cash offer in 3 minutes
Find out how much your home could sell for in as little as 3 minutes with a no-obligation cash offer.
Estimated market value
$861,400

