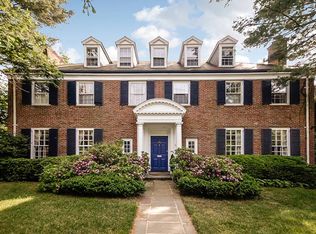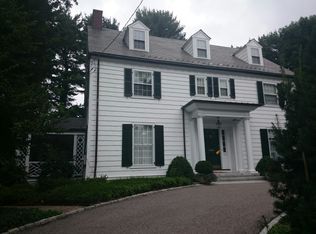A sun-filled English Cotswold residence in desirable Chestnut Hill. Built in 1927, this simply elegant nine room, four bedroom, three and one-half bath home offers 21st century upgrades for move-in ready family living. The first floor is comprised of a welcoming foyer, grand-sized living room with wood burning fireplace, hostess-sized dining room, family room with sliders to deck, updated chef's kitchen with cherry cabinets, granite counters, stainless steel appliances with separate breakfast room and guest lav. The second floor offers a master suite with full bath, two family bedrooms with ample closets, family bath and two hall walk-in closets. The lower level is finished with a fourth bedroom, walk-in closet, full bath, laundry room with sink, mechanical/storage room and access to the two-car oversized garage. Ideal location to the new malls of Chestnut Hill, the 'T', major routes, public and private schools. Recent improvements make this a must see! Easy to show!
This property is off market, which means it's not currently listed for sale or rent on Zillow. This may be different from what's available on other websites or public sources.

