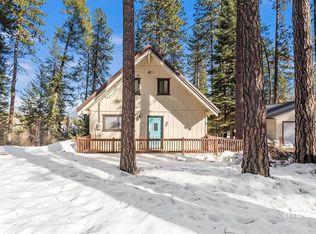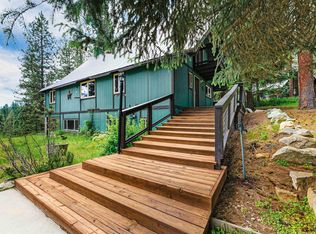Sold
Price Unknown
79 Rainbow Rdg, Garden Valley, ID 83622
3beds
2baths
2,240sqft
Single Family Residence
Built in 1979
1.3 Acres Lot
$559,100 Zestimate®
$--/sqft
$2,267 Estimated rent
Home value
$559,100
Estimated sales range
Not available
$2,267/mo
Zestimate® history
Loading...
Owner options
Explore your selling options
What's special
Gorgeous rustic cabin in the pines with lots of room and amazing views. Sleeps 10 comfortably and comes fully furnished. Sit out on one of the Trex porches and be amazed by all the deer and elk that come by. Cozy inside with towering wood beamed ceilings, huge living room & sitting area, big eating area, gourmet kitchen with large pantry. Enjoy the warm living room wood stove during the winter along with a propane stove in the kitchen area. Large downstairs master with nice bathroom right outside. 2 more bedrooms upstairs with a bathroom. Lots of beds and storage for large family getaways. Would make for a great VRBO with good income potential. Enjoy a part time get away from Boise or full time residence. Just 55 minutes from Eagle. Located in the coveted Terrace Lakes community just minutes from golf, hot springs pool, 6 pickleball courts, restaurant, & bar. Roads around Terrace Lakes are fully maintained all year around. Located at the end of Rainbow Rdg. Very peaceful & private, w/no thru traffic.
Zillow last checked: 8 hours ago
Listing updated: November 22, 2024 at 02:03pm
Listed by:
Court Etherington 208-794-6624,
Silvercreek Realty Group
Bought with:
Jamie Matzdorff
Keller Williams Realty Boise
Source: IMLS,MLS#: 98919381
Facts & features
Interior
Bedrooms & bathrooms
- Bedrooms: 3
- Bathrooms: 2
- Main level bathrooms: 1
- Main level bedrooms: 1
Primary bedroom
- Level: Main
- Area: 182
- Dimensions: 13 x 14
Bedroom 2
- Level: Upper
- Area: 480
- Dimensions: 20 x 24
Bedroom 3
- Level: Upper
- Area: 200
- Dimensions: 10 x 20
Kitchen
- Level: Main
- Area: 150
- Dimensions: 15 x 10
Living room
- Level: Main
- Area: 437
- Dimensions: 23 x 19
Heating
- Baseboard, Propane, Wood
Cooling
- Wall/Window Unit(s)
Appliances
- Included: Electric Water Heater, Dishwasher, Oven/Range Built-In, Refrigerator, Washer, Dryer
Features
- Bed-Master Main Level, Split Bedroom, Loft, Breakfast Bar, Pantry, Laminate Counters, Number of Baths Main Level: 1, Number of Baths Upper Level: 1
- Flooring: Hardwood, Carpet
- Has basement: No
- Has fireplace: Yes
- Fireplace features: Insert, Wood Burning Stove, Propane
Interior area
- Total structure area: 2,240
- Total interior livable area: 2,240 sqft
- Finished area above ground: 2,240
- Finished area below ground: 0
Property
Parking
- Parking features: RV Access/Parking
Features
- Levels: Two
- Pool features: Community, In Ground, Pool
- Fencing: Wood
- Has view: Yes
Lot
- Size: 1.30 Acres
- Features: 1 - 4.99 AC, Garden, Views, Chickens, Corner Lot, Cul-De-Sac, Wooded, Manual Sprinkler System
Details
- Additional structures: Shed(s)
- Parcel number: RP07202000129A
Construction
Type & style
- Home type: SingleFamily
- Property subtype: Single Family Residence
Materials
- Frame, Wood Siding
- Roof: Metal
Condition
- Year built: 1979
Utilities & green energy
- Sewer: Septic Tank
- Water: Community Service
- Utilities for property: Cable Connected, Broadband Internet
Community & neighborhood
Location
- Region: Garden Valley
- Subdivision: Terrace Lakes
HOA & financial
HOA
- Has HOA: Yes
- HOA fee: $125 monthly
Other
Other facts
- Listing terms: Cash,Conventional,FHA,VA Loan
- Ownership: Fee Simple
Price history
Price history is unavailable.
Public tax history
| Year | Property taxes | Tax assessment |
|---|---|---|
| 2024 | $1,668 -11.6% | $409,251 -11% |
| 2023 | $1,886 -3.3% | $459,844 +1.3% |
| 2022 | $1,950 -10.2% | $453,797 +45.1% |
Find assessor info on the county website
Neighborhood: 83622
Nearby schools
GreatSchools rating
- 4/10Garden Valley SchoolGrades: PK-12Distance: 4.4 mi
Schools provided by the listing agent
- Elementary: Garden Vly
- Middle: Garden Valley
- High: Garden Valley
- District: Garden Valley School District #71
Source: IMLS. This data may not be complete. We recommend contacting the local school district to confirm school assignments for this home.

