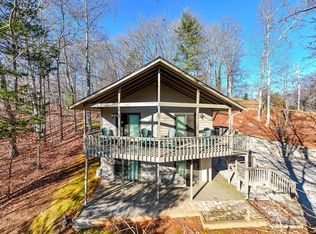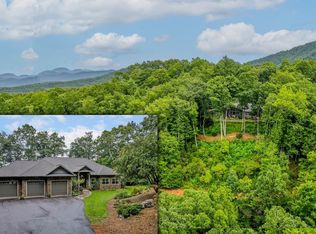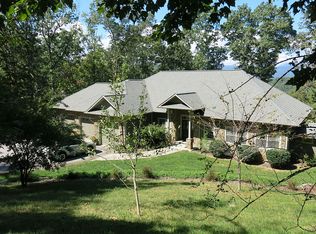A GREAT COUNTRY HOME WITH A FANTASTIC 80-MILE VIEW; UNIQUE POST & BEAM CONSTRUCTION UTILIZING EIGHT 200-YEAR OLD BEAMS; A REAL FLOOR-TO-CEILING STONE FIREPLACE; LOFT; PRIVATE, CLOSE TO TOWN... This home has a georgeous vaulted cedar ceiling in the great room with a complete wall of windows for an unrestricted long-range view. It has a true, wood burning floor-to-ceiling stone fireplace (currently using gas logs). This spectacular view of the Great Smoky mountains can be viewed from nearly every room thanks to the generous use of sliding glass doors and windows on the back side. Sit on your 85 foot Fiberon® deck with a custom cedar handrail and take in the year-round beauty. Recently upgraded kitchen with new appliances, a large 6-foot island; granite countertops and easy-close drawers. Over and under cabinet and counter dimmable accent lights Fresh 6-inch gutter system provides water and leaf protection. Large laundry room with folding area and deep sink. Custom master bath with unique walk-in stone and tile shower. Coffee bar in master bedroom Split bedrooms, a private loft 14 x 14. Adjacent to the Master Suite, is a 20.8 x 15.8 room currently used as an office, could be entertainment room or home theater, from this bonus room you have access to the enclosed SUN ROOM 25 x 9.10, glassed in for year round use with view of the mountains. Large media room with separate Mitsubishi split unit keeps the temperature perfect. Glass enclosed, temperature contolled sun room, currently being used as a sewing room. There is a detached two-car garage with a 30Amp RV hookup at the end of a long, wide driveway providing parking for that RV or boat. There are two workshops, one in the attached garage and one in the basement. Patton Valley Farms consists of 23 upscale homes on a private road, a few minutes to shopping and dining. Sensible covenents with a low annual association fee.
This property is off market, which means it's not currently listed for sale or rent on Zillow. This may be different from what's available on other websites or public sources.


