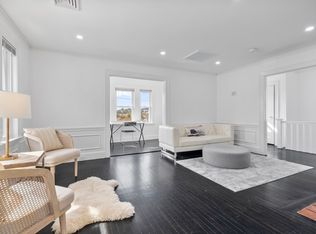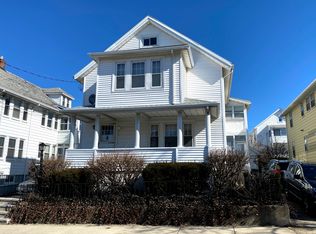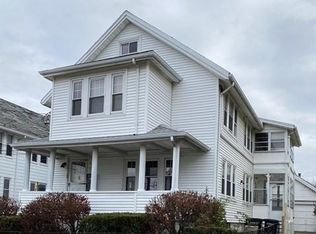A classic two-family in the delightful Ten Hills neighborhood, this well-maintained property has plenty of potential. With a sunroom commanding westward views towards the rest of Somerville, each unit enjoys abundant light and air, yet is cozy, with a fireplace, spacious kitchen, bathroom, and two private well-proportioned bedrooms in the rear. The upstairs unit has an unfinished walk-up attic with expansion potential. Two gas-fired boilers and laundry equipment are in the clean, well-lit basement; there's tandem parking for two just off the glassed-in porches. The grassy back yard has a large storage shed. Just across the street is Grimmons Park and playground, while at the bottom of Puritan Road are the green shores of the Mystic River, with canoe and kayak rental facilities at Blessing of the Bay Park. In the opposite direction: the shops, entertainment, and restaurants of vibrant Assembly Row. A great place to call home, rent, or possibly convert to condominiums.
This property is off market, which means it's not currently listed for sale or rent on Zillow. This may be different from what's available on other websites or public sources.


