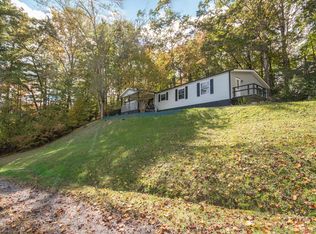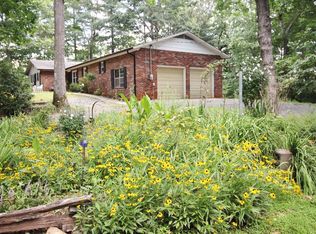Cute 1/1 1,036 +/- sq.ft home in desirable Patton Valley with separate 320+/- sq.ft 1 bedroom 1 bath apartment in basement with its own kitchen and washer dryer hookup and patio. Main level of the house has vaulted ceilings, lots of windows for light, wood burning fireplace with gas insert and bath with tub/shower and an additional stand alone shower. This home has a large deck and covered porch with a nice mountain view! Large storage shed with built on porch. Main level could be arranged as a 2 bedroom.
This property is off market, which means it's not currently listed for sale or rent on Zillow. This may be different from what's available on other websites or public sources.


