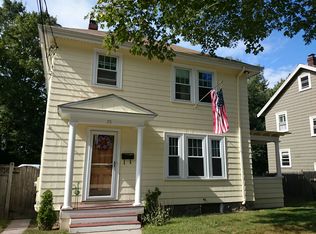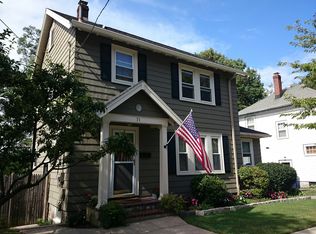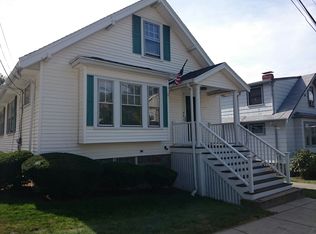Sold for $879,900
$879,900
79 Potomac St, West Roxbury, MA 02132
3beds
1,860sqft
Single Family Residence
Built in 1919
4,669 Square Feet Lot
$885,500 Zestimate®
$473/sqft
$3,727 Estimated rent
Home value
$885,500
$815,000 - $956,000
$3,727/mo
Zestimate® history
Loading...
Owner options
Explore your selling options
What's special
Welcome to 79 Potomac St, West Roxbury, MA! This charming home offers a perfect blend of comfort and convenience. The main level presents a practical layout, including a versatile flex room ideal for a home office or playroom, alongside a convenient half bath. An oversized deck, located just off the dining room, is ideal for entertaining or simply relaxing while overlooking the expansive, fenced-in yard. The bedroom level features three good sized rooms, along with an updated, renovated bath. The walk-out basement, featuring another full bath, adds excellent bonus space for a guest suite or additional living area. Recent renovations include beautifully updated bathrooms, new flooring throughout, and stylish lighting, making this home move-in ready. Located just a third of a mile from the commuter rail, this home offers easy access to Boston while being located in a peaceful suburban-like setting. With its thoughtful updates and ideal location, 79 Potomac St is truly a must-see!
Zillow last checked: 8 hours ago
Listing updated: November 17, 2025 at 06:58am
Listed by:
James Gulden 857-719-2666,
Redfin Corp. 617-340-7803
Bought with:
Christopher Mehr
Full Circle Realty LLC
Source: MLS PIN,MLS#: 73432603
Facts & features
Interior
Bedrooms & bathrooms
- Bedrooms: 3
- Bathrooms: 3
- Full bathrooms: 2
- 1/2 bathrooms: 1
Primary bedroom
- Features: Closet, Flooring - Wall to Wall Carpet
- Level: Second
Bedroom 2
- Features: Closet, Flooring - Wall to Wall Carpet
- Level: Second
Bedroom 3
- Features: Closet, Flooring - Wall to Wall Carpet
- Level: Second
Bathroom 1
- Features: Bathroom - Half, Flooring - Hardwood
- Level: First
Bathroom 2
- Features: Bathroom - Full, Bathroom - Tiled With Tub & Shower, Flooring - Stone/Ceramic Tile
- Level: Second
Bathroom 3
- Features: Bathroom - Full, Bathroom - With Shower Stall, Closet/Cabinets - Custom Built, Flooring - Hardwood
- Level: Basement
Dining room
- Features: Closet/Cabinets - Custom Built, Flooring - Hardwood, Deck - Exterior, Exterior Access, Slider
- Level: First
Family room
- Features: Bathroom - Half, Closet/Cabinets - Custom Built, Flooring - Hardwood
- Level: First
Kitchen
- Features: Closet/Cabinets - Custom Built, Flooring - Laminate, Stainless Steel Appliances
- Level: First
Living room
- Features: Flooring - Hardwood
- Level: First
Heating
- Baseboard
Cooling
- None
Appliances
- Included: Gas Water Heater, Range, Dishwasher, Microwave, Refrigerator, Washer, Dryer
- Laundry: In Basement
Features
- Bathroom - Full, Bonus Room
- Flooring: Flooring - Hardwood
- Doors: French Doors
- Basement: Full,Partially Finished,Walk-Out Access
- Has fireplace: No
Interior area
- Total structure area: 1,860
- Total interior livable area: 1,860 sqft
- Finished area above ground: 1,860
Property
Parking
- Total spaces: 2
- Parking features: Off Street, Paved
- Uncovered spaces: 2
Features
- Patio & porch: Porch, Deck - Wood
- Exterior features: Porch, Deck - Wood, Fenced Yard
- Fencing: Fenced
Lot
- Size: 4,669 sqft
- Features: Corner Lot
Details
- Parcel number: W:20 P:07800 S:000,1432258
- Zoning: R1
Construction
Type & style
- Home type: SingleFamily
- Architectural style: Colonial
- Property subtype: Single Family Residence
Materials
- Frame
- Foundation: Concrete Perimeter
- Roof: Shingle
Condition
- Year built: 1919
Utilities & green energy
- Electric: Circuit Breakers
- Sewer: Public Sewer
- Water: Public
Community & neighborhood
Community
- Community features: Public Transportation, Shopping, Park, Walk/Jog Trails, Medical Facility, Highway Access, Private School, Public School, T-Station
Location
- Region: West Roxbury
Price history
| Date | Event | Price |
|---|---|---|
| 11/17/2025 | Sold | $879,900+0.1%$473/sqft |
Source: MLS PIN #73432603 Report a problem | ||
| 10/11/2025 | Contingent | $879,000$473/sqft |
Source: MLS PIN #73432603 Report a problem | ||
| 10/1/2025 | Price change | $879,000-2.2%$473/sqft |
Source: MLS PIN #73432603 Report a problem | ||
| 9/18/2025 | Listed for sale | $899,000+34.2%$483/sqft |
Source: MLS PIN #73432603 Report a problem | ||
| 6/25/2018 | Sold | $670,000+4.9%$360/sqft |
Source: Public Record Report a problem | ||
Public tax history
| Year | Property taxes | Tax assessment |
|---|---|---|
| 2025 | $9,398 +13.6% | $811,600 +6.9% |
| 2024 | $8,273 +4.6% | $759,000 +3% |
| 2023 | $7,911 +8.6% | $736,600 +10% |
Find assessor info on the county website
Neighborhood: West Roxbury
Nearby schools
GreatSchools rating
- 6/10Lyndon K-8 SchoolGrades: PK-8Distance: 0.2 mi
- 1/10Another Course To CollegeGrades: 9-12Distance: 2.6 mi
- 6/10Kilmer K-8 SchoolGrades: PK-8Distance: 0.9 mi
Schools provided by the listing agent
- Elementary: Mozart Elementary School
- Middle: Kilmer K-8 School
- High: West Roxbury Academy
Source: MLS PIN. This data may not be complete. We recommend contacting the local school district to confirm school assignments for this home.
Get a cash offer in 3 minutes
Find out how much your home could sell for in as little as 3 minutes with a no-obligation cash offer.
Estimated market value$885,500
Get a cash offer in 3 minutes
Find out how much your home could sell for in as little as 3 minutes with a no-obligation cash offer.
Estimated market value
$885,500


