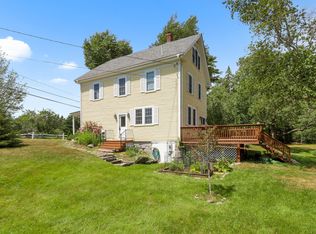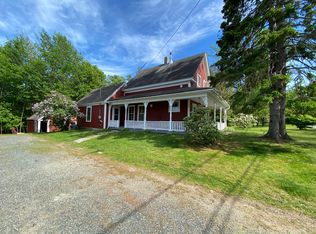Closed
$635,000
79 Point Road, Hancock, ME 04640
4beds
3,000sqft
Single Family Residence
Built in 1828
10 Acres Lot
$693,400 Zestimate®
$212/sqft
$3,202 Estimated rent
Home value
$693,400
$603,000 - $790,000
$3,202/mo
Zestimate® history
Loading...
Owner options
Explore your selling options
What's special
Built in 1828 for Capt. John Berry, as his home port, Berry Hill Farm sits majestically on an elevated site with 10 acres of fenced pasture land. Completely and meticulously restored between 1999 and 2002, there are four bedroom suites with full baths, primary suite on the first floor with 3 on the second floor. Gorgeous custom kitchen with a bay breakfast nook overlooking the pasture. Along with period interior restoration the systems were paid close attention to including new wiring throughout, heat system and septic and leach field to accommodate 6 bedrooms. The large barn has a front and back entrance to the fields, a hayloft with newly reinforced joists and flooring and lots of storage space. There is a conservation view easement on the pasture area to be left as open fields. The property abuts 20 acres of conservation land with beautiful walking paths to a cove. This is a classic Maine farm steeped in history.
Zillow last checked: 8 hours ago
Listing updated: January 13, 2025 at 07:11pm
Listed by:
Better Homes & Gardens Real Estate/The Masiello Group
Bought with:
Better Homes & Gardens Real Estate/The Masiello Group
Source: Maine Listings,MLS#: 1558227
Facts & features
Interior
Bedrooms & bathrooms
- Bedrooms: 4
- Bathrooms: 4
- Full bathrooms: 4
Primary bedroom
- Features: Full Bath, Suite
- Level: First
Bedroom 2
- Features: Closet, Full Bath, Suite
- Level: Second
Bedroom 3
- Features: Closet, Full Bath, Suite
- Level: Second
Bedroom 3
- Features: Closet, Full Bath, Suite
- Level: Second
Bedroom 4
- Features: Closet, Full Bath, Jetted Tub, Soaking Tub, Suite
- Level: Second
Dining room
- Level: First
Kitchen
- Features: Breakfast Nook, Eat-in Kitchen, Kitchen Island, Pantry
- Level: First
Laundry
- Features: Built-in Features
- Level: First
Living room
- Features: Informal
- Level: First
Office
- Level: First
Heating
- Hot Water, Zoned, Radiator
Cooling
- Has cooling: Yes
Appliances
- Included: Dishwasher, Dryer, Microwave, Gas Range, Refrigerator, Trash Compactor, Wall Oven, Washer
- Laundry: Built-Ins
Features
- 1st Floor Primary Bedroom w/Bath, Attic, Bathtub, Pantry, Shower, Storage
- Flooring: Wood
- Windows: Double Pane Windows, Low Emissivity Windows
- Basement: Bulkhead,Exterior Entry,Full,Unfinished
- Has fireplace: No
Interior area
- Total structure area: 3,000
- Total interior livable area: 3,000 sqft
- Finished area above ground: 3,000
- Finished area below ground: 0
Property
Parking
- Parking features: Paved, 5 - 10 Spaces, On Site, Off Street
Accessibility
- Accessibility features: Level Entry
Features
- Patio & porch: Deck, Porch
- Has view: Yes
- View description: Fields, Scenic, Trees/Woods
Lot
- Size: 10 Acres
- Features: Near Public Beach, Near Town, Rural, Level, Open Lot, Pasture, Rolling Slope, Landscaped
Details
- Additional structures: Outbuilding, Barn(s)
- Parcel number: HANKM210L001
- Zoning: rural
- Other equipment: Cable, Generator, Internet Access Available
Construction
Type & style
- Home type: SingleFamily
- Architectural style: Farmhouse
- Property subtype: Single Family Residence
Materials
- Wood Frame, Clapboard, Wood Siding
- Foundation: Stone, Granite
- Roof: Fiberglass,Shingle
Condition
- Year built: 1828
Utilities & green energy
- Electric: On Site, Circuit Breakers, Generator Hookup, Underground
- Sewer: Private Sewer
- Water: Private, Well
Green energy
- Energy efficient items: Ceiling Fans
Community & neighborhood
Location
- Region: Hancock
Other
Other facts
- Road surface type: Paved
Price history
| Date | Event | Price |
|---|---|---|
| 6/23/2023 | Sold | $635,000-2.3%$212/sqft |
Source: | ||
| 5/14/2023 | Pending sale | $650,000$217/sqft |
Source: | ||
| 5/8/2023 | Listed for sale | $650,000+54.8%$217/sqft |
Source: | ||
| 5/25/2018 | Sold | $420,000-6.7%$140/sqft |
Source: | ||
| 1/2/2018 | Listed for sale | $450,000$150/sqft |
Source: Better Homes & Gardens Real Estate/The Masiello Group #1305475 Report a problem | ||
Public tax history
| Year | Property taxes | Tax assessment |
|---|---|---|
| 2024 | $5,020 +11.9% | $427,200 |
| 2023 | $4,486 | $427,200 |
| 2022 | $4,486 -4.5% | $427,200 |
Find assessor info on the county website
Neighborhood: 04640
Nearby schools
GreatSchools rating
- 3/10Hancock Grammar SchoolGrades: K-8Distance: 0.5 mi
Get pre-qualified for a loan
At Zillow Home Loans, we can pre-qualify you in as little as 5 minutes with no impact to your credit score.An equal housing lender. NMLS #10287.

