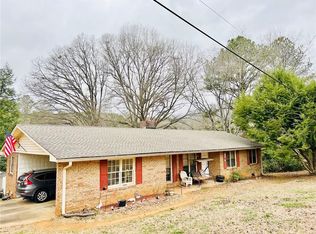Welcome to 79 Pine Ridge Dr! Located in one of Cartersville's most desired neighborhoods. This ranch home is situated on a quiet and charming street and nestled on 1 plus acre lot! As you enter the home you'll notice the beautiful vaulted ceiling and rock fireplace. The updated kitchen features a breakfast area with french doors leading out to the screened in porch overlooking the private and peaceful backyard. Large master bedroom with private updated bath and custom closet system. More living space in the den featuring rich wood paneling throughout. This home is conveniently located minutes away from the downtown restaurants and shopping.
This property is off market, which means it's not currently listed for sale or rent on Zillow. This may be different from what's available on other websites or public sources.
