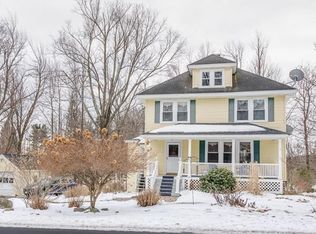Beautifully updated antique home with a stunning combination of woodworking details and modern amenities . Brick walk way welcomes you to front farmers porch and leads inside this fabulous home . Gleaming hardwood floors, fireplace LR , formal dining room with custom built in China closet, updated kitchen with center island , and pantry area, spacious 3 season room ideal for enjoying additional seasonal living space . Beautiful carved staircase leads to 3 spacious bedrooms including master suite with update spa style private bathroom . Finished 3rd floors offering two additional bedrooms . Outdoor living space is equally impressive with oversize deck , hot tub and rear patio area with fire pit . All just a short walk to Holden center , local amenities and easy highway access
This property is off market, which means it's not currently listed for sale or rent on Zillow. This may be different from what's available on other websites or public sources.
